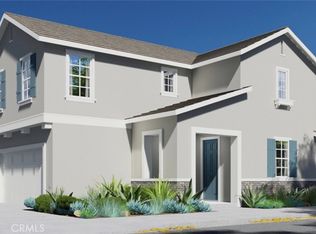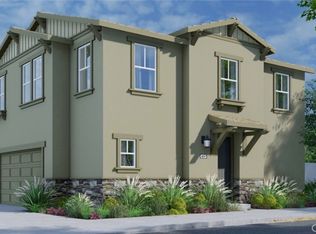Sold for $551,249
Listing Provided by:
Todd Myatt DRE #01395249 951-326-5001,
Century 21 Masters,
Karen Myatt DRE #01048979,
Century 21 Masters
Bought with: Compass
$551,249
2559 Gunner Ridge Way, Rialto, CA 92377
3beds
1,705sqft
Condominium
Built in 2024
-- sqft lot
$615,600 Zestimate®
$323/sqft
$3,441 Estimated rent
Home value
$615,600
$585,000 - $646,000
$3,441/mo
Zestimate® history
Loading...
Owner options
Explore your selling options
What's special
NEW CONSTRUCTION! Situated off the entry is a spacious open floorplan shared between the Great Room, kitchen and dining room on the first level of this two-story home. A sliding glass door off the dining room leads to the outdoor space. All three bedrooms enjoy a private second-floor location, including the expansive owner’s suite with an en-suite bathroom and walk-in closet.
The Cove is a collection of new single-family homes for sale at the River Ranch masterplan in Rialto, CA. Residents enjoy a recreation center with a pool, plus onsite parks and trails for outdoor enjoyment. Shopping at Renaissance Marketplace is just moments away, and the Shandin Hills Golf Club is close to the community. Easy access to I-210, I-215 and I-15 make commuting simple.
Zillow last checked: 8 hours ago
Listing updated: May 04, 2024 at 12:05pm
Listing Provided by:
Todd Myatt DRE #01395249 951-326-5001,
Century 21 Masters,
Karen Myatt DRE #01048979,
Century 21 Masters
Bought with:
Michael Cohen, DRE #01522253
Compass
Source: CRMLS,MLS#: SW24049707 Originating MLS: California Regional MLS
Originating MLS: California Regional MLS
Facts & features
Interior
Bedrooms & bathrooms
- Bedrooms: 3
- Bathrooms: 3
- Full bathrooms: 2
- 1/2 bathrooms: 1
- Main level bathrooms: 1
Bedroom
- Features: All Bedrooms Up
Bathroom
- Features: Dual Sinks, Separate Shower, Tub Shower
Kitchen
- Features: Granite Counters, Kitchen Island, Kitchen/Family Room Combo, Walk-In Pantry
Other
- Features: Walk-In Closet(s)
Pantry
- Features: Walk-In Pantry
Heating
- Central
Cooling
- Central Air
Appliances
- Included: Dishwasher, Free-Standing Range, Disposal, Microwave, Tankless Water Heater
- Laundry: Inside, Laundry Room, Upper Level
Features
- Breakfast Bar, Separate/Formal Dining Room, Granite Counters, Open Floorplan, Pantry, Recessed Lighting, All Bedrooms Up, Walk-In Pantry, Walk-In Closet(s)
- Has fireplace: No
- Fireplace features: None
- Common walls with other units/homes: No Common Walls
Interior area
- Total interior livable area: 1,705 sqft
Property
Parking
- Total spaces: 2
- Parking features: Direct Access, Garage
- Attached garage spaces: 2
Features
- Levels: Two
- Stories: 2
- Entry location: 1
- Pool features: In Ground, Association
- Has spa: Yes
- Spa features: Association, In Ground
- Has view: Yes
- View description: None
Lot
- Features: Level
Details
- Parcel number: 0264122240000
- Special conditions: Standard
Construction
Type & style
- Home type: Condo
- Property subtype: Condominium
Materials
- Frame, Stucco
- Foundation: Slab
- Roof: Tile
Condition
- Turnkey
- New construction: Yes
- Year built: 2024
Details
- Builder model: 3
- Builder name: LENNAR
Utilities & green energy
- Sewer: Public Sewer
- Water: Public
- Utilities for property: Cable Connected, Electricity Connected, Natural Gas Connected, Phone Connected, Sewer Connected, Underground Utilities, Water Connected
Green energy
- Energy generation: Solar
Community & neighborhood
Security
- Security features: Carbon Monoxide Detector(s), Smoke Detector(s)
Community
- Community features: Curbs, Gutter(s), Street Lights, Suburban, Sidewalks
Location
- Region: Rialto
HOA & financial
HOA
- Has HOA: Yes
- HOA fee: $365 monthly
- Amenities included: Clubhouse, Sport Court, Dog Park, Picnic Area, Playground, Pool, Spa/Hot Tub
- Association name: River Ranch
- Association phone: 000-000-0000
Other
Other facts
- Listing terms: Cash,Conventional
Price history
| Date | Event | Price |
|---|---|---|
| 5/2/2024 | Sold | $551,249$323/sqft |
Source: | ||
| 3/19/2024 | Pending sale | $551,249$323/sqft |
Source: | ||
| 3/12/2024 | Price change | $551,249+1.8%$323/sqft |
Source: | ||
| 2/15/2024 | Price change | $541,600+1.1%$318/sqft |
Source: | ||
| 2/1/2024 | Price change | $535,600+1.1%$314/sqft |
Source: | ||
Public tax history
| Year | Property taxes | Tax assessment |
|---|---|---|
| 2025 | $10,868 +24.4% | $562,274 +39.2% |
| 2024 | $8,740 | $403,800 |
Find assessor info on the county website
Neighborhood: 92377
Nearby schools
GreatSchools rating
- 6/10Elizabeth T. Hughbanks Elementary SchoolGrades: K-5Distance: 0.6 mi
- 5/10Kolb Middle SchoolGrades: 6-8Distance: 0.9 mi
- 5/10Wilmer Amina Carter High SchoolGrades: 9-12Distance: 1.7 mi
Get a cash offer in 3 minutes
Find out how much your home could sell for in as little as 3 minutes with a no-obligation cash offer.
Estimated market value$615,600
Get a cash offer in 3 minutes
Find out how much your home could sell for in as little as 3 minutes with a no-obligation cash offer.
Estimated market value
$615,600

