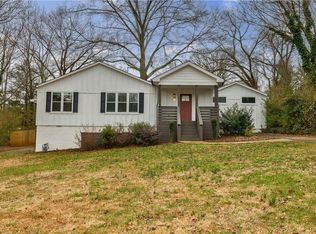Closed
$285,000
2559 Joyce Ave, Decatur, GA 30032
2beds
1,227sqft
Single Family Residence
Built in 1951
0.28 Acres Lot
$282,200 Zestimate®
$232/sqft
$2,093 Estimated rent
Home value
$282,200
$260,000 - $305,000
$2,093/mo
Zestimate® history
Loading...
Owner options
Explore your selling options
What's special
Welcome Home ATL to your peaceful East Lake sanctuary, nestled on a generous lot with a backyard that feels like your very own private park! Sunlight pours through oversized windows, illuminating original hardwood floors and an airy open-concept layout that invites both relaxation and connection. The sunroom offers a serene retreat, perfect for plant lovers, morning rituals, or quiet afternoon reading, while the sleek kitchen shines with granite countertops, stainless steel appliances, and a sizable pantry ready for every culinary adventure. Two spacious bedrooms, including a tranquil primary suite with cathedral ceilings, dual vanities, a frameless glass shower, and spa-inspired finishes that elevate everyday living. A rare wraparound driveway provides abundant parking and leads to a spacious garage with a separate storage room tucked beneath the sunroom, delivering practical space without sacrificing charm. Set in a beloved neighborhood known for its wide, walkable streets and welcoming community, you are just one mile from a scenic local park and moments from the very best of intown Atlanta. With quick access to I-20, I-285, Publix, and YDFM, plus a short drive to downtown Decatur, East Atlanta Village, and Oakhurst, this location offers unmatched convenience and a lifestyle that feels both vibrant and grounding.
Zillow last checked: 8 hours ago
Listing updated: September 02, 2025 at 04:47pm
Listed by:
Adam G Mincey 770-714-5693,
Keller Williams Realty
Bought with:
Stephanie Kirksey, 389466
Redfin Corporation
Source: GAMLS,MLS#: 10570648
Facts & features
Interior
Bedrooms & bathrooms
- Bedrooms: 2
- Bathrooms: 2
- Full bathrooms: 2
- Main level bathrooms: 2
- Main level bedrooms: 2
Kitchen
- Features: Breakfast Area, Walk-in Pantry
Heating
- Central, Natural Gas
Cooling
- Central Air
Appliances
- Included: Dishwasher, Disposal, Gas Water Heater, Microwave, Refrigerator
- Laundry: In Hall
Features
- Double Vanity, Master On Main Level, Roommate Plan, Walk-In Closet(s)
- Flooring: Hardwood, Other
- Windows: Double Pane Windows
- Basement: Partial,Unfinished
- Has fireplace: No
- Common walls with other units/homes: No Common Walls
Interior area
- Total structure area: 1,227
- Total interior livable area: 1,227 sqft
- Finished area above ground: 1,227
- Finished area below ground: 0
Property
Parking
- Total spaces: 1
- Parking features: Garage, Parking Pad
- Has garage: Yes
- Has uncovered spaces: Yes
Features
- Levels: One
- Stories: 1
- Patio & porch: Deck
- Fencing: Back Yard,Fenced
- Waterfront features: No Dock Or Boathouse
- Body of water: None
Lot
- Size: 0.28 Acres
- Features: Level, Private
Details
- Parcel number: 15 183 10 017
Construction
Type & style
- Home type: SingleFamily
- Architectural style: Brick 4 Side,Bungalow/Cottage,Ranch
- Property subtype: Single Family Residence
Materials
- Brick, Other
- Foundation: Block
- Roof: Composition
Condition
- Resale
- New construction: No
- Year built: 1951
Utilities & green energy
- Electric: 220 Volts
- Sewer: Public Sewer
- Water: Public
- Utilities for property: Cable Available, Electricity Available, High Speed Internet, Natural Gas Available, Other, Phone Available, Sewer Available, Water Available
Green energy
- Water conservation: Low-Flow Fixtures
Community & neighborhood
Community
- Community features: Park, Near Public Transport, Near Shopping
Location
- Region: Decatur
- Subdivision: Alexander Estates
HOA & financial
HOA
- Has HOA: No
- Services included: None
Other
Other facts
- Listing agreement: Exclusive Right To Sell
Price history
| Date | Event | Price |
|---|---|---|
| 9/2/2025 | Sold | $285,000$232/sqft |
Source: | ||
| 8/1/2025 | Pending sale | $285,000$232/sqft |
Source: | ||
| 7/24/2025 | Listed for sale | $285,000+54.1%$232/sqft |
Source: | ||
| 8/3/2017 | Sold | $184,900$151/sqft |
Source: | ||
| 6/20/2017 | Pending sale | $184,900+184.5%$151/sqft |
Source: RE/MAX Professionals #5841487 Report a problem | ||
Public tax history
| Year | Property taxes | Tax assessment |
|---|---|---|
| 2025 | -- | $101,000 +5.7% |
| 2024 | $2,943 +29.5% | $95,520 +1.5% |
| 2023 | $2,272 -18.3% | $94,080 +3.1% |
Find assessor info on the county website
Neighborhood: Belvedere Park
Nearby schools
GreatSchools rating
- 4/10Peachcrest Elementary SchoolGrades: PK-5Distance: 2.3 mi
- 5/10Mary Mcleod Bethune Middle SchoolGrades: 6-8Distance: 4.8 mi
- 3/10Towers High SchoolGrades: 9-12Distance: 2.8 mi
Schools provided by the listing agent
- Elementary: Peachcrest
- Middle: Mary Mcleod Bethune
- High: Towers
Source: GAMLS. This data may not be complete. We recommend contacting the local school district to confirm school assignments for this home.
Get a cash offer in 3 minutes
Find out how much your home could sell for in as little as 3 minutes with a no-obligation cash offer.
Estimated market value
$282,200
