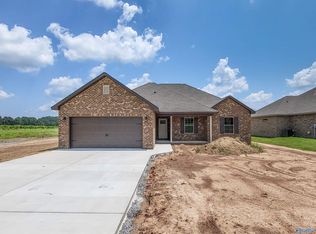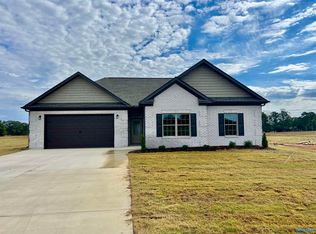Sold for $270,000
$270,000
25598 Beulah Rd, Elkmont, AL 35620
3beds
1,605sqft
Single Family Residence
Built in ----
0.35 Acres Lot
$269,800 Zestimate®
$168/sqft
$1,601 Estimated rent
Home value
$269,800
$243,000 - $299,000
$1,601/mo
Zestimate® history
Loading...
Owner options
Explore your selling options
What's special
Brand new construction in Elkmont! This beautifully designed 3 bedroom, 2 bathroom home offers modern features and quality finishes throughout. Enjoy cooking and entertaining in the open kitchen with granite countertops, custom cabinetry, and durable LVP flooring that flows into the main living areas. The isolated owner's suite provides added privacy and comfort. Step outside to a spacious backyard perfect for gatherings and relaxation. Located just minutes from I-65, this home offers convenient access to local shopping, dining, and commuting routes. Thoughtfully crafted with both style and function in mind—don’t miss the opportunity to make this home yours! Seller offering $10,000 incentive
Zillow last checked: 8 hours ago
Listing updated: November 04, 2025 at 09:00am
Listed by:
Ashley Swaim 256-679-6084,
Capstone Realty
Bought with:
Karin Gross, 117707
Innovative Realty Solutions
Source: ValleyMLS,MLS#: 21885979
Facts & features
Interior
Bedrooms & bathrooms
- Bedrooms: 3
- Bathrooms: 2
- Full bathrooms: 2
Primary bedroom
- Features: Ceiling Fan(s), LVP
- Level: First
- Area: 156
- Dimensions: 13 x 12
Bedroom 2
- Features: Ceiling Fan(s), LVP
- Level: First
- Area: 100
- Dimensions: 10 x 10
Bedroom 3
- Features: Ceiling Fan(s), LVP
- Level: First
- Area: 110
- Dimensions: 11 x 10
Primary bathroom
- Features: Double Vanity, LVP Flooring
- Level: First
- Area: 143
- Dimensions: 13 x 11
Bathroom 1
- Features: LVP
- Level: First
- Area: 45
- Dimensions: 9 x 5
Great room
- Features: Ceiling Fan(s), Crown Molding, LVP
- Level: First
- Area: 306
- Dimensions: 17 x 18
Kitchen
- Features: Granite Counters, LVP
- Level: First
- Area: 143
- Dimensions: 13 x 11
Laundry room
- Features: LVP
- Level: First
- Area: 36
- Dimensions: 6 x 6
Heating
- Central 1
Cooling
- Central 1
Features
- Has basement: No
- Has fireplace: No
- Fireplace features: None
Interior area
- Total interior livable area: 1,605 sqft
Property
Parking
- Parking features: Garage-Two Car, Garage Faces Front
Features
- Levels: One
- Stories: 1
Lot
- Size: 0.35 Acres
- Dimensions: 80 x 200
Construction
Type & style
- Home type: SingleFamily
- Architectural style: Ranch
- Property subtype: Single Family Residence
Materials
- Foundation: Slab
Condition
- New Construction
- New construction: Yes
Details
- Builder name: REYER EXCAVATION
Utilities & green energy
- Sewer: Septic Tank
Community & neighborhood
Location
- Region: Elkmont
- Subdivision: Metes And Bounds
Price history
| Date | Event | Price |
|---|---|---|
| 11/3/2025 | Sold | $270,000-5.1%$168/sqft |
Source: | ||
| 10/4/2025 | Pending sale | $284,500$177/sqft |
Source: | ||
| 9/12/2025 | Price change | $284,500-0.1%$177/sqft |
Source: | ||
| 6/6/2025 | Price change | $284,900-1.7%$178/sqft |
Source: | ||
| 4/11/2025 | Listed for sale | $289,900$181/sqft |
Source: | ||
Public tax history
Tax history is unavailable.
Neighborhood: 35620
Nearby schools
GreatSchools rating
- 6/10Elkmont Elementary SchoolGrades: PK-5Distance: 3.1 mi
- 5/10Elkmont High SchoolGrades: 6-12Distance: 3.1 mi
Schools provided by the listing agent
- Elementary: Elkmont (1-12)
- Middle: Elkmont (1-12)
- High: Elkmont
Source: ValleyMLS. This data may not be complete. We recommend contacting the local school district to confirm school assignments for this home.
Get pre-qualified for a loan
At Zillow Home Loans, we can pre-qualify you in as little as 5 minutes with no impact to your credit score.An equal housing lender. NMLS #10287.

