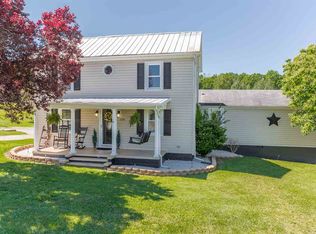Closed
$328,900
256 Back Rd, Shenandoah, VA 22849
3beds
2,016sqft
Single Family Residence
Built in 1993
2.77 Acres Lot
$333,700 Zestimate®
$163/sqft
$1,970 Estimated rent
Home value
$333,700
Estimated sales range
Not available
$1,970/mo
Zestimate® history
Loading...
Owner options
Explore your selling options
What's special
This beautiful brick ranch home is situated on a 2.77 acre partially wooded lot just outside the Town of Shenandoah. Home features one-level living, 3 bedrooms, 2 bathrooms and a partially finished basement. The inviting Kitchen offers a new refrigerator, pantry, an island for extra counterspace, recessed lights and a skylight. The Dining Area has french doors that makes easy access to a relaxing deck. The spacious Living Room is filled with natural lighting from the skylights! The main level has laminate flooring throughout. The partially finished basement boasts a hugh Family Room with plenty of space for entertaining, activities, or just cozying up in front of the gas fireplace. It opens to the side yard for easy access to outdoors. The Laundry area is found here, and an Office/Craft Room completes the lower level. A new roof was added 2020.
Zillow last checked: 8 hours ago
Listing updated: June 25, 2025 at 06:08am
Listed by:
Yvonne Pirkey 540-246-4663,
Funkhouser Real Estate Group
Bought with:
Blake Dean, 0225265340
Old Dominion Realty Crossroads
Source: CAAR,MLS#: 664210 Originating MLS: Harrisonburg-Rockingham Area Association of REALTORS
Originating MLS: Harrisonburg-Rockingham Area Association of REALTORS
Facts & features
Interior
Bedrooms & bathrooms
- Bedrooms: 3
- Bathrooms: 2
- Full bathrooms: 2
Heating
- Oil
Cooling
- Central Air
Appliances
- Included: Dishwasher, Electric Range, Refrigerator, Dryer, Water Softener, Washer
Features
- Primary Downstairs, Skylights, Home Office, Kitchen Island, Recessed Lighting, Utility Room
- Flooring: Carpet, Laminate, Vinyl
- Windows: Insulated Windows, Skylight(s)
- Basement: Exterior Entry,Full,Interior Entry,Partially Finished
- Has fireplace: Yes
- Fireplace features: Gas Log
Interior area
- Total structure area: 2,688
- Total interior livable area: 2,016 sqft
- Finished area above ground: 1,344
- Finished area below ground: 672
Property
Parking
- Parking features: Gravel
Features
- Levels: One
- Stories: 1
- Patio & porch: Deck, Front Porch, Porch
Lot
- Size: 2.77 Acres
- Features: Garden, Level, Wooded
Details
- Parcel number: 97A114
- Zoning description: A Agricultural
Construction
Type & style
- Home type: SingleFamily
- Architectural style: Ranch
- Property subtype: Single Family Residence
Materials
- Brick, Stick Built
- Foundation: Brick/Mortar
- Roof: Composition,Shingle
Condition
- New construction: No
- Year built: 1993
Utilities & green energy
- Sewer: Conventional Sewer
- Water: Private, Well
- Utilities for property: Cable Available, Propane
Community & neighborhood
Location
- Region: Shenandoah
- Subdivision: NONE
Price history
| Date | Event | Price |
|---|---|---|
| 6/24/2025 | Sold | $328,900+2.8%$163/sqft |
Source: | ||
| 5/12/2025 | Pending sale | $319,900$159/sqft |
Source: | ||
| 5/7/2025 | Listed for sale | $319,900+644%$159/sqft |
Source: | ||
| 3/15/2013 | Sold | $43,000$21/sqft |
Source: Agent Provided Report a problem | ||
Public tax history
| Year | Property taxes | Tax assessment |
|---|---|---|
| 2024 | $1,583 | $216,900 |
| 2023 | $1,583 | $216,900 |
| 2022 | $1,583 | $216,900 |
Find assessor info on the county website
Neighborhood: 22849
Nearby schools
GreatSchools rating
- 4/10Shenandoah Elementary SchoolGrades: PK-5Distance: 1.1 mi
- 4/10Page County Middle SchoolGrades: 6-8Distance: 4.9 mi
- 5/10Page County High SchoolGrades: 9-12Distance: 5 mi
Schools provided by the listing agent
- Elementary: Shenandoah
- Middle: Page
- High: Page
Source: CAAR. This data may not be complete. We recommend contacting the local school district to confirm school assignments for this home.
Get pre-qualified for a loan
At Zillow Home Loans, we can pre-qualify you in as little as 5 minutes with no impact to your credit score.An equal housing lender. NMLS #10287.
