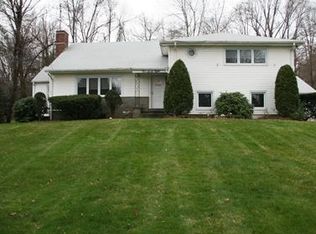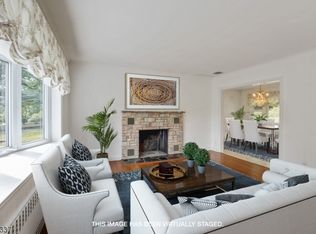Stately Stone and Brick True Ranch on an Acre of Beautiful Property. A Stones Throw From the Renowned BALTUSROL Golf Course- Home in Extemely Convenient Location near Major Highways and Shopping. Minutes to the SHORT HILLS MALL-Springfield, Summit and, Millburn Town Shopping on Beautiful Tree Lined Streets. Convenient to NYC and all it has to Offer. This Home has 4 Bedrooms (2 MASTERS!) with 3 Full Baths on Main Level. Bright, Airy and Unbelievably Spacious Home, You will feel You are Home. HOMES RARELY COME ON THE MARKET ON THIS STREET! One Acre of Property is Unheard of in this Area. Situated on a Stately, Established Tree Lined Street with Homes Set up on a Gentle Knoll has Quite the Effect! Springfield has a SHUTTLE to the Nearby SHORT HILLS TRAIN STATION to NYC for its RESIDENTS.
This property is off market, which means it's not currently listed for sale or rent on Zillow. This may be different from what's available on other websites or public sources.

