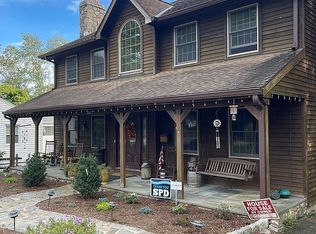Sold for $650,000
$650,000
256 Belltown Road, Stamford, CT 06905
3beds
1,960sqft
Single Family Residence
Built in 1952
0.43 Acres Lot
$674,600 Zestimate®
$332/sqft
$4,414 Estimated rent
Maximize your home sale
Get more eyes on your listing so you can sell faster and for more.
Home value
$674,600
$607,000 - $756,000
$4,414/mo
Zestimate® history
Loading...
Owner options
Explore your selling options
What's special
Welcome to this delightful move-in-ready ranch, perfectly situated on a serene street just minutes from downtown Stamford and a short walk from the Newfield Shopping Center. This home boasts a light and bright open floor plan with a formal entryway, a spacious living room featuring a cozy wood-burning fireplace, and a dining area that seamlessly flows into the kitchen. The kitchen is well-appointed with access to enjoy the large family room, surrounded by windows, leading out to a level backyard-a perfect spot for relaxation or entertaining with lots of fruit trees (pear tree, peach tree, fig tree, raised gardens and chicken coop). The main level also includes 3 comfortable bedrooms and a full bath, with hardwood floors throughout. Completely finished lower level offers ample space, presenting an excellent space for an in-law apartment with a full kitchen, wet bar and half a bath. Plus, you'll have easy access to the one-car garage. Newer hot water heater. This home is conveniently located minutes from the train, downtown Stamford, and the Newfield Shopping Center, which includes a grocery store, CVS, restaurants, a bakery, banks, gas stations, and a laundromat. Nearby amenities also include Scalzi Park, I-95, and Sterling Farm Golf Course. Come see how this charming house can be your next home!
Zillow last checked: 8 hours ago
Listing updated: April 04, 2025 at 09:40am
Listed by:
Evan Philippopoulos 203-273-5484,
RE/MAX Right Choice 203-614-8711
Bought with:
Max Bak, RES.0812225
RE/MAX Right Choice
Source: Smart MLS,MLS#: 24073179
Facts & features
Interior
Bedrooms & bathrooms
- Bedrooms: 3
- Bathrooms: 2
- Full bathrooms: 1
- 1/2 bathrooms: 1
Primary bedroom
- Features: Hardwood Floor
- Level: Main
- Area: 168 Square Feet
- Dimensions: 12 x 14
Bedroom
- Features: Hardwood Floor
- Level: Main
- Area: 108 Square Feet
- Dimensions: 12 x 9
Bedroom
- Features: Hardwood Floor
- Level: Main
- Area: 80 Square Feet
- Dimensions: 8 x 10
Bathroom
- Level: Lower
- Area: 20 Square Feet
- Dimensions: 4 x 5
Kitchen
- Level: Main
- Area: 132 Square Feet
- Dimensions: 12 x 11
Kitchen
- Level: Lower
Living room
- Features: Fireplace, Hardwood Floor
- Level: Main
- Area: 288 Square Feet
- Dimensions: 12 x 24
Other
- Level: Lower
Heating
- Baseboard, Radiant, Oil
Cooling
- Window Unit(s)
Appliances
- Included: Electric Range, Oven/Range, Refrigerator, Dishwasher, Washer, Dryer, Water Heater
- Laundry: Lower Level
Features
- Open Floorplan, In-Law Floorplan
- Basement: Full,Heated,Finished,Garage Access,Apartment,Liveable Space
- Attic: Pull Down Stairs
- Number of fireplaces: 1
Interior area
- Total structure area: 1,960
- Total interior livable area: 1,960 sqft
- Finished area above ground: 1,360
- Finished area below ground: 600
Property
Parking
- Total spaces: 1
- Parking features: Attached, Garage Door Opener
- Attached garage spaces: 1
Lot
- Size: 0.43 Acres
- Features: Level, Cleared
Details
- Parcel number: 334375
- Zoning: R10
Construction
Type & style
- Home type: SingleFamily
- Architectural style: Ranch
- Property subtype: Single Family Residence
Materials
- Vinyl Siding
- Foundation: Block, Concrete Perimeter
- Roof: Asphalt
Condition
- New construction: No
- Year built: 1952
Utilities & green energy
- Sewer: Public Sewer
- Water: Public
- Utilities for property: Cable Available
Community & neighborhood
Security
- Security features: Security System
Location
- Region: Stamford
- Subdivision: Newfield
Price history
| Date | Event | Price |
|---|---|---|
| 4/2/2025 | Sold | $650,000-1.4%$332/sqft |
Source: | ||
| 2/6/2025 | Listed for sale | $659,000$336/sqft |
Source: | ||
| 1/23/2025 | Listing removed | $659,000$336/sqft |
Source: | ||
| 9/12/2024 | Listed for sale | $659,000$336/sqft |
Source: | ||
Public tax history
| Year | Property taxes | Tax assessment |
|---|---|---|
| 2025 | $9,533 +2.6% | $401,550 |
| 2024 | $9,292 -6.9% | $401,550 |
| 2023 | $9,983 +18% | $401,550 +26.9% |
Find assessor info on the county website
Neighborhood: Springdale
Nearby schools
GreatSchools rating
- 4/10Julia A. Stark SchoolGrades: K-5Distance: 1.2 mi
- 3/10Dolan SchoolGrades: 6-8Distance: 0.5 mi
- 2/10Stamford High SchoolGrades: 9-12Distance: 1.4 mi

Get pre-qualified for a loan
At Zillow Home Loans, we can pre-qualify you in as little as 5 minutes with no impact to your credit score.An equal housing lender. NMLS #10287.
