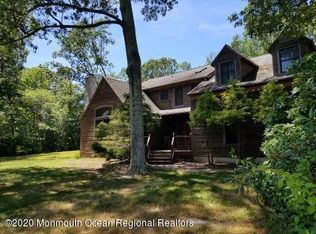At the end of a 195 ft driveway,set back on 4+ acres sits this lovely and spacious ranch, surrounded by trees. The large 1800 sq ft ranch home has an open floor plan and features hardwood bamboo floors in the living room, dining room and kitchen. The gas fireplace in the living room provides a cozy ambiance. The eat-in kitchen has a center island, stainless steel appliances and opens to a lovely two level paver patio,surrounded by perennial and shrubs. There are three bedrooms and three full baths.The master bedroom has an en suite bath and walk-in closet. There is a two bay garage, one with a space heater and loft area with staircase. There is a gas line in the house and central air but the current heating is electric baseboard. Ductwork is there for easy conversion. Come and see.
This property is off market, which means it's not currently listed for sale or rent on Zillow. This may be different from what's available on other websites or public sources.

