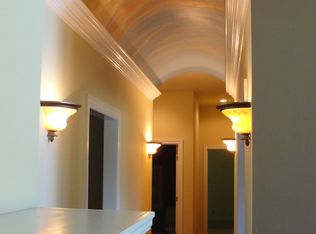Sold for $675,000
$675,000
256 Carters Gin Rd, Toney, AL 35773
5beds
5,083sqft
Single Family Residence
Built in 2005
1.26 Acres Lot
$675,700 Zestimate®
$133/sqft
$3,526 Estimated rent
Home value
$675,700
$628,000 - $723,000
$3,526/mo
Zestimate® history
Loading...
Owner options
Explore your selling options
What's special
*Experience resort-style living in this stunning home nestled on a spacious 1.2-acre lot in a desirable NON-HOA COMMUNITY. Designed for both relaxation and entertainment, this property features a sparkling SALTWATER POOL w/waterslide and diving board, expansive outdoor living areas, and RV HOOKUP. Thoughtfully designed layout with the PRIMARY SUITE and 3 additional bedrooms all on the main level, plus a dedicated OFFICE, SUNROOM, FORMAL DINING AREA, CAFE NOOK and a LARGE KITCHEN W/DOUBLE OVENS, ideal for gatherings. A spacious BONUS ROOM offers incredible flexibility. The HOME THEATRE, complete W/TIERED SEATING. Side entry garage with additional
Zillow last checked: 8 hours ago
Listing updated: July 31, 2025 at 06:38pm
Listed by:
Cleo Smith 256-270-3626,
Capstone Realty
Bought with:
Jerry Bourrell, 105907
Guardian Real Estate Group
Source: ValleyMLS,MLS#: 21888729
Facts & features
Interior
Bedrooms & bathrooms
- Bedrooms: 5
- Bathrooms: 4
- Full bathrooms: 3
- 1/2 bathrooms: 1
Primary bedroom
- Features: 9’ Ceiling, Ceiling Fan(s), Carpet, Tray Ceiling(s)
- Level: First
- Area: 224
- Dimensions: 16 x 14
Bedroom 2
- Features: 9’ Ceiling, Carpet
- Level: First
- Area: 156
- Dimensions: 13 x 12
Bedroom 3
- Features: 9’ Ceiling, Carpet
- Level: First
- Area: 156
- Dimensions: 13 x 12
Bedroom 4
- Features: 9’ Ceiling, Carpet
- Level: First
- Area: 396
- Dimensions: 22 x 18
Bedroom 5
- Features: 9’ Ceiling, Wood Floor, Built-in Features
- Level: Second
- Area: 78
- Dimensions: 6 x 13
Primary bathroom
- Features: Double Vanity, Granite Counters, Tile
- Level: First
- Area: 176
- Dimensions: 16 x 11
Bathroom 1
- Features: Tile
- Level: First
- Area: 63
- Dimensions: 9 x 7
Bathroom 2
- Features: Tile
- Level: Second
- Area: 60
- Dimensions: 10 x 6
Bathroom 3
- Features: Tile
- Level: First
- Area: 48
- Dimensions: 8 x 6
Dining room
- Features: 9’ Ceiling, Crown Molding, Smooth Ceiling, Wood Floor
- Level: First
- Area: 192
- Dimensions: 16 x 12
Kitchen
- Features: 9’ Ceiling, Bay WDW, Crown Molding, Granite Counters, Pantry, Sitting Area, Smooth Ceiling, Tile
- Level: First
- Area: 240
- Dimensions: 16 x 15
Living room
- Features: 9’ Ceiling, Crown Molding, Fireplace, Smooth Ceiling, Wood Floor, Wainscoting
- Level: First
- Area: 361
- Dimensions: 19 x 19
Office
- Level: First
- Area: 154
- Dimensions: 14 x 11
Bonus room
- Features: Ceiling Fan(s), Wood Floor
- Level: Second
- Area: 378
- Dimensions: 27 x 14
Heating
- Central 2+, Electric
Cooling
- Multi Units
Appliances
- Included: Cooktop, Dishwasher, Dishwasher Drawer, Disposal, Double Oven, Microwave
Features
- Has basement: No
- Number of fireplaces: 1
- Fireplace features: One
Interior area
- Total interior livable area: 5,083 sqft
Property
Parking
- Parking features: Garage-Two Car, Garage-Attached, Workshop in Garage, Garage Faces Side
Features
- Levels: Two
- Stories: 2
Lot
- Size: 1.26 Acres
Details
- Parcel number: 0709320000006005
Construction
Type & style
- Home type: SingleFamily
- Property subtype: Single Family Residence
Materials
- Foundation: Slab
Condition
- New construction: No
- Year built: 2005
Utilities & green energy
- Sewer: Septic Tank
- Water: Public
Community & neighborhood
Location
- Region: Toney
- Subdivision: Baileys View
Price history
| Date | Event | Price |
|---|---|---|
| 7/31/2025 | Sold | $675,000-2.2%$133/sqft |
Source: | ||
| 7/3/2025 | Pending sale | $690,000$136/sqft |
Source: | ||
| 6/20/2025 | Listed for sale | $690,000$136/sqft |
Source: | ||
| 6/8/2025 | Pending sale | $690,000$136/sqft |
Source: | ||
| 5/12/2025 | Listed for sale | $690,000+56.8%$136/sqft |
Source: | ||
Public tax history
| Year | Property taxes | Tax assessment |
|---|---|---|
| 2025 | $3,498 +2.6% | $61,140 +2.5% |
| 2024 | $3,410 +1.6% | $59,620 +2.6% |
| 2023 | $3,355 +20.9% | $58,100 +19.4% |
Find assessor info on the county website
Neighborhood: 35773
Nearby schools
GreatSchools rating
- 3/10Rolling Hills Elementary SchoolGrades: PK-6Distance: 3.7 mi
- 2/10Ronald McNair 7-8Grades: 7-8Distance: 3.6 mi
- 2/10Jemison High SchoolGrades: 9-12Distance: 3.6 mi
Schools provided by the listing agent
- Elementary: Rolling Hills
- Middle: Mcnair Junior High
- High: Jemison
Source: ValleyMLS. This data may not be complete. We recommend contacting the local school district to confirm school assignments for this home.
Get pre-qualified for a loan
At Zillow Home Loans, we can pre-qualify you in as little as 5 minutes with no impact to your credit score.An equal housing lender. NMLS #10287.
Sell for more on Zillow
Get a Zillow Showcase℠ listing at no additional cost and you could sell for .
$675,700
2% more+$13,514
With Zillow Showcase(estimated)$689,214
