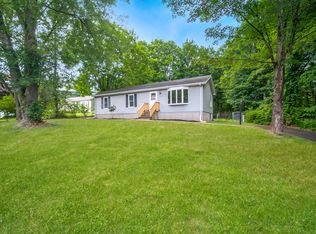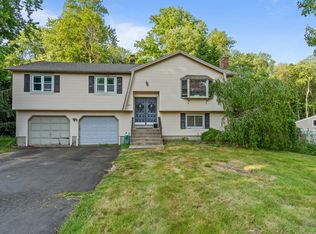Two story cape w/full basement, full bath in basement. Insulated attic. Roof replaced in 2015, new siding in 2016. Both floors renovated in 2019-2020. Removed wall in main floor to open kitchen/living room/dining area. installed LVL plank flooring throughout main floor. 2nd floor also renovated with new wood laminate flooring and new doors and trim. Lighting and electrical update on both floors including wireless lighting on 2nd floor.
This property is off market, which means it's not currently listed for sale or rent on Zillow. This may be different from what's available on other websites or public sources.

