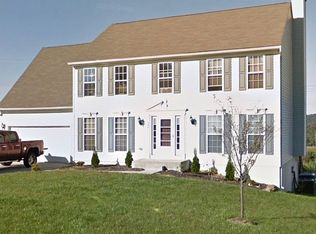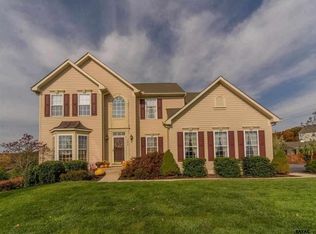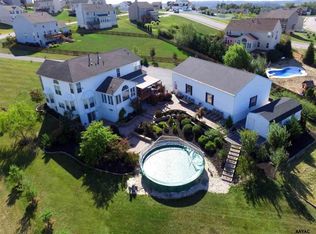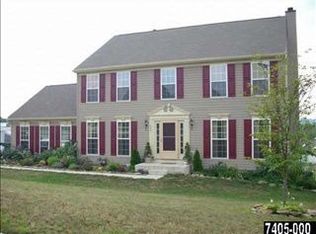Sold for $466,000
$466,000
256 Courtney Ct, Spring Grove, PA 17362
4beds
2,967sqft
Single Family Residence
Built in 2006
0.5 Acres Lot
$482,500 Zestimate®
$157/sqft
$2,793 Estimated rent
Home value
$482,500
$449,000 - $516,000
$2,793/mo
Zestimate® history
Loading...
Owner options
Explore your selling options
What's special
Nestled in a peaceful cul-de-sac and packed with stunning upgrades throughout! The outdoor space is perfect for entertaining, featuring a rear patio with a waterfall feature and an upper deck that flows directly into the kitchen and dining areas. Upon entering, you’re greeted by a formal dining room and a versatile office space or formal sitting area. The kitchen seamlessly opens into the spacious family room, making it easy to entertain guests. The chef in your family will love the remodeled kitchen, which includes a double oven, large center island, granite countertops, and a separate pantry. Upstairs, the expansive primary bedroom boasts a double door entrance, two closets, including a walk-in, provide ample storage. The primary bathroom is a true retreat, with a large walk-in shower featuring tile surround and his & hers floating vanities with under cabinet lighting. Three additional bedrooms and a guest bathroom with under-cabinet lighting complete the upper level. The lower level offers fantastic additional living or entertaining space, featuring a bar and a walk-out to the patio. All of this is located in a prime spot, just minutes from schools, parks, and Little Creek Golf Course!
Zillow last checked: 8 hours ago
Listing updated: February 18, 2025 at 07:23am
Listed by:
Adam Flinchbaugh 717-505-3315,
RE/MAX Patriots
Bought with:
Emillie Albrecht, RS300303
Real of Pennsylvania
Source: Bright MLS,MLS#: PAYK2073952
Facts & features
Interior
Bedrooms & bathrooms
- Bedrooms: 4
- Bathrooms: 3
- Full bathrooms: 2
- 1/2 bathrooms: 1
- Main level bathrooms: 1
Basement
- Area: 774
Heating
- Forced Air, Propane
Cooling
- Central Air, Electric
Appliances
- Included: Water Heater
Features
- Attic, Bar, Bathroom - Tub Shower, Bathroom - Walk-In Shower, Chair Railings, Crown Molding, Dining Area, Family Room Off Kitchen, Open Floorplan, Eat-in Kitchen, Kitchen - Table Space, Kitchen Island, Pantry, Primary Bath(s), Recessed Lighting, Upgraded Countertops, Walk-In Closet(s), Wainscotting, 9'+ Ceilings, Tray Ceiling(s), Vaulted Ceiling(s)
- Flooring: Carpet, Luxury Vinyl
- Basement: Full
- Has fireplace: No
Interior area
- Total structure area: 2,967
- Total interior livable area: 2,967 sqft
- Finished area above ground: 2,193
- Finished area below ground: 774
Property
Parking
- Total spaces: 2
- Parking features: Garage Faces Front, Inside Entrance, Attached
- Attached garage spaces: 2
Accessibility
- Accessibility features: None
Features
- Levels: Two
- Stories: 2
- Patio & porch: Deck, Patio, Porch
- Exterior features: Extensive Hardscape, Water Fountains
- Pool features: None
Lot
- Size: 0.50 Acres
- Features: Cul-De-Sac
Details
- Additional structures: Above Grade, Below Grade
- Parcel number: 330001000450000000
- Zoning: RS
- Special conditions: Standard
Construction
Type & style
- Home type: SingleFamily
- Architectural style: Colonial
- Property subtype: Single Family Residence
Materials
- Vinyl Siding, Brick
- Foundation: Block
- Roof: Architectural Shingle
Condition
- Excellent
- New construction: No
- Year built: 2006
Utilities & green energy
- Sewer: Public Sewer
- Water: Public
Community & neighborhood
Location
- Region: Spring Grove
- Subdivision: Lakeview
- Municipality: JACKSON TWP
Other
Other facts
- Listing agreement: Exclusive Right To Sell
- Listing terms: Cash,Conventional,FHA,VA Loan
- Ownership: Fee Simple
Price history
| Date | Event | Price |
|---|---|---|
| 2/18/2025 | Sold | $466,000$157/sqft |
Source: | ||
| 1/7/2025 | Pending sale | $466,000+3.6%$157/sqft |
Source: | ||
| 1/3/2025 | Listed for sale | $450,000+30.1%$152/sqft |
Source: | ||
| 5/19/2006 | Sold | $345,755+501.3%$117/sqft |
Source: Public Record Report a problem | ||
| 2/3/2006 | Sold | $57,500$19/sqft |
Source: Public Record Report a problem | ||
Public tax history
| Year | Property taxes | Tax assessment |
|---|---|---|
| 2025 | $10,523 +1.1% | $315,770 |
| 2024 | $10,408 | $315,770 |
| 2023 | $10,408 +4.5% | $315,770 |
Find assessor info on the county website
Neighborhood: 17362
Nearby schools
GreatSchools rating
- 6/10Spring Grove El SchoolGrades: K-4Distance: 0.4 mi
- 4/10Spring Grove Area Middle SchoolGrades: 7-8Distance: 0.9 mi
- 6/10Spring Grove Area Senior High SchoolGrades: 9-12Distance: 0.3 mi
Schools provided by the listing agent
- District: Spring Grove Area
Source: Bright MLS. This data may not be complete. We recommend contacting the local school district to confirm school assignments for this home.

Get pre-qualified for a loan
At Zillow Home Loans, we can pre-qualify you in as little as 5 minutes with no impact to your credit score.An equal housing lender. NMLS #10287.



