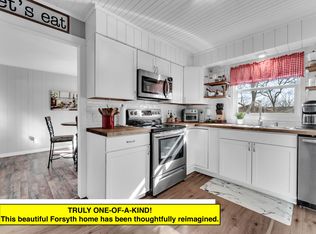Closed
Price Unknown
256 Division Street, Forsyth, MO 65653
2beds
1,350sqft
Single Family Residence
Built in 1973
10,454.4 Square Feet Lot
$171,200 Zestimate®
$--/sqft
$1,337 Estimated rent
Home value
$171,200
$149,000 - $197,000
$1,337/mo
Zestimate® history
Loading...
Owner options
Explore your selling options
What's special
Charming & Move-In Ready in the Heart of Forsyth! This well-kept 2-bedroom, 1.5-bath home is ideally located within walking distance to Forsyth Schools and local shopping--perfect for first-time buyers or those looking to downsize. Inside, you'll find updated kitchen and bathrooms, newer high-quality laminate flooring, and newer appliances for a modern, fresh feel. A spacious bonus room just off the kitchen offers heated and cooled comfort--ideal as a second living area, guest space, or potential non-conforming third bedroom.Enjoy outdoor living with a fenced backyard, covered front deck, and frequent deer sightings. Additional features include newer siding, windows, and HVAC system, plus a handy outbuilding for extra storage.Don't miss this neat, move-in-ready gem with charm, convenience, and thoughtful updates throughout!
Zillow last checked: 8 hours ago
Listing updated: October 15, 2025 at 01:55pm
Listed by:
Carolyn S. Mayhew 417-319-6955,
Mayhew Realty Group LLC
Bought with:
Beverly J Cardwell, 2004022665
ReeceNichols - Branson
Source: SOMOMLS,MLS#: 60304672
Facts & features
Interior
Bedrooms & bathrooms
- Bedrooms: 2
- Bathrooms: 2
- Full bathrooms: 1
- 1/2 bathrooms: 1
Heating
- Central, Electric
Cooling
- Central Air, Ceiling Fan(s)
Appliances
- Included: Dishwasher, Free-Standing Electric Oven, Microwave, Refrigerator, Electric Water Heater
- Laundry: Laundry Room, W/D Hookup
Features
- Solid Surface Counters
- Flooring: Carpet, Tile, Laminate
- Windows: Drapes, Double Pane Windows, Blinds
- Has basement: No
- Attic: Access Only:No Stairs
- Has fireplace: No
Interior area
- Total structure area: 1,350
- Total interior livable area: 1,350 sqft
- Finished area above ground: 1,350
- Finished area below ground: 0
Property
Parking
- Total spaces: 1
- Parking features: Driveway, Garage Faces Front
- Attached garage spaces: 1
- Has uncovered spaces: Yes
Features
- Levels: One
- Stories: 1
- Patio & porch: Patio, Deck, Covered
- Fencing: Chain Link
Lot
- Size: 10,454 sqft
- Dimensions: 75 x 140
- Features: Level
Details
- Additional structures: Shed(s)
- Parcel number: 049.032001008003.000
Construction
Type & style
- Home type: SingleFamily
- Architectural style: Ranch
- Property subtype: Single Family Residence
Materials
- Vinyl Siding
- Foundation: Crawl Space
- Roof: Composition
Condition
- Year built: 1973
Utilities & green energy
- Sewer: Public Sewer
- Water: Public
Community & neighborhood
Location
- Region: Forsyth
- Subdivision: Gideon, J R
Other
Other facts
- Listing terms: Cash,VA Loan,USDA/RD,FHA,Conventional
- Road surface type: Chip And Seal, Gravel, Concrete
Price history
| Date | Event | Price |
|---|---|---|
| 10/14/2025 | Sold | -- |
Source: | ||
| 9/18/2025 | Pending sale | $175,000$130/sqft |
Source: | ||
| 9/14/2025 | Listed for sale | $175,000+113.4%$130/sqft |
Source: | ||
| 8/14/2015 | Listing removed | $82,000$61/sqft |
Source: Keller Williams - Branson Tri-Lakes #60031322 Report a problem | ||
| 7/23/2015 | Listed for sale | $82,000+9.5%$61/sqft |
Source: Visual Tour #60031322 Report a problem | ||
Public tax history
| Year | Property taxes | Tax assessment |
|---|---|---|
| 2025 | -- | $9,100 -12.9% |
| 2024 | $508 +1.1% | $10,450 |
| 2023 | $502 +0.1% | $10,450 |
Find assessor info on the county website
Neighborhood: 65653
Nearby schools
GreatSchools rating
- 4/10Forsyth Elementary SchoolGrades: PK-4Distance: 0.3 mi
- 8/10Forsyth Middle SchoolGrades: 5-8Distance: 0.3 mi
- 6/10Forsyth High SchoolGrades: 9-12Distance: 0.3 mi
Schools provided by the listing agent
- Elementary: Forsyth
- Middle: Forsyth
- High: Forsyth
Source: SOMOMLS. This data may not be complete. We recommend contacting the local school district to confirm school assignments for this home.
