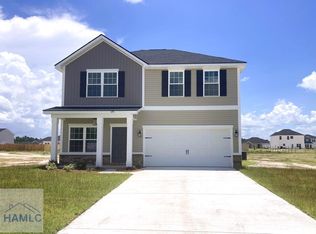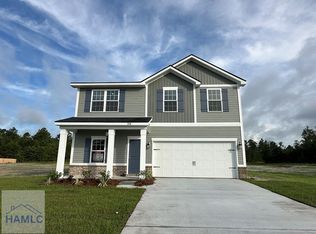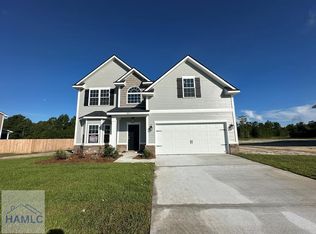Sold for $297,375 on 08/25/25
$297,375
256 Doctors Creek Rd NE, Ludowici, GA 31316
4beds
2,151sqft
Single Family Residence
Built in 2025
0.62 Acres Lot
$295,300 Zestimate®
$138/sqft
$2,353 Estimated rent
Home value
$295,300
Estimated sales range
Not available
$2,353/mo
Zestimate® history
Loading...
Owner options
Explore your selling options
What's special
The Palmyra floor plan is extremely popular among homebuyers! This stunning 4-bedroom, 2 -bath residence features a welcoming foyer that opens into a flexible space, perfect for a second living area or gaming zone. The spacious family room, complete with a cozy electric fireplace, flows effortlessly into the breakfast area. The U-shaped kitchen is well-equipped with an island, stylish cabinets, granite countertops, and stainless steel appliances. Upstairs, the primary suite stands out with two walk-in closets, a dual vanity, a garden tub, a separate shower, and abundant natural light in the bedroom. The three additional bedrooms share a 3-piece hall bath. Artistic renderings are for reference only, and the actual floor plans, features, and inclusions may differ.
Zillow last checked: 8 hours ago
Listing updated: August 26, 2025 at 08:10am
Listed by:
Miranda Sikes 912-977-8558,
RTS REALTY
Bought with:
The Boggs-Jones Team
Boggs Realty
Source: HABR,MLS#: 160103
Facts & features
Interior
Bedrooms & bathrooms
- Bedrooms: 4
- Bathrooms: 3
- Full bathrooms: 2
- 1/2 bathrooms: 1
Appliances
- Included: Dishwasher, Electric Oven, Electric Range, Microwave, Refrigerator, Electric Water Heater
- Laundry: Wash/Dry Hook-up
Features
- CAT5 Network Cable, Entrance Foyer, Kitchen Island, Pantry, Eat-in Kitchen
- Has fireplace: Yes
Interior area
- Total structure area: 2,151
- Total interior livable area: 2,151 sqft
Property
Parking
- Total spaces: 2
- Parking features: Two Car, Attached, Garage
- Attached garage spaces: 2
Features
- Levels: Two
- Exterior features: See Remarks, Other
- Fencing: None
Lot
- Size: 0.62 Acres
- Features: Covenants, Irrigation System, Landscaped
Construction
Type & style
- Home type: SingleFamily
- Architectural style: Traditional
- Property subtype: Single Family Residence
Materials
- Brick, Vinyl Siding
- Roof: Shingle,Ridge Vent
Condition
- Year built: 2025
Utilities & green energy
- Sewer: Septic Tank
- Water: Community Water
- Utilities for property: Electricity Connected, Underground Utilities
Community & neighborhood
Location
- Region: Ludowici
- Subdivision: Doctor's Creek Subdivision
HOA & financial
HOA
- Has HOA: Yes
- HOA fee: $39 monthly
Price history
| Date | Event | Price |
|---|---|---|
| 8/25/2025 | Sold | $297,375$138/sqft |
Source: HABR #160103 Report a problem | ||
| 7/11/2025 | Pending sale | $297,375$138/sqft |
Source: HABR #160103 Report a problem | ||
| 4/11/2025 | Listed for sale | $297,375$138/sqft |
Source: HABR #160103 Report a problem | ||
Public tax history
Tax history is unavailable.
Neighborhood: 31316
Nearby schools
GreatSchools rating
- 3/10McClelland Elementary SchoolGrades: 3-5Distance: 5.2 mi
- 4/10Long County Middle SchoolGrades: 6-8Distance: 5.6 mi
- 5/10Long County High SchoolGrades: 9-12Distance: 7.4 mi
Schools provided by the listing agent
- Elementary: Long County
- Middle: Long County Middle
- High: Long County High
Source: HABR. This data may not be complete. We recommend contacting the local school district to confirm school assignments for this home.

Get pre-qualified for a loan
At Zillow Home Loans, we can pre-qualify you in as little as 5 minutes with no impact to your credit score.An equal housing lender. NMLS #10287.
Sell for more on Zillow
Get a free Zillow Showcase℠ listing and you could sell for .
$295,300
2% more+ $5,906
With Zillow Showcase(estimated)
$301,206

