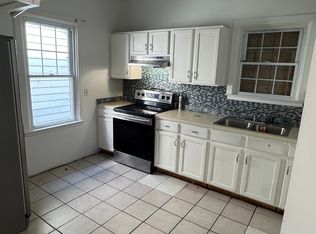Closed
$55,500
256 Durnan St, Rochester, NY 14621
4beds
1,144sqft
Single Family Residence
Built in 1902
2,613.6 Square Feet Lot
$-- Zestimate®
$49/sqft
$1,693 Estimated rent
Home value
Not available
Estimated sales range
Not available
$1,693/mo
Zestimate® history
Loading...
Owner options
Explore your selling options
What's special
Guaranteed rent! Longterm tenant! Great Investment! This 4 bedroon 1 full bath is leased until 11/2025 and rent is paid in full monthly by agency. No need to worry about non paying tenant through 2025. easy to show Monday through friday 10am to 3pm.
Zillow last checked: 8 hours ago
Listing updated: April 08, 2024 at 05:13am
Listed by:
Niner Davis 585-503-6466,
Revolution Real Estate
Bought with:
Maggie Rizzo, 10401366731
RE/MAX Realty Group
Source: NYSAMLSs,MLS#: R1515976 Originating MLS: Rochester
Originating MLS: Rochester
Facts & features
Interior
Bedrooms & bathrooms
- Bedrooms: 4
- Bathrooms: 1
- Full bathrooms: 1
Bedroom 1
- Level: Second
Bedroom 1
- Level: Second
Bedroom 2
- Level: Second
Bedroom 2
- Level: Second
Bedroom 3
- Level: Second
Bedroom 3
- Level: Second
Bedroom 4
- Level: Second
Bedroom 4
- Level: Second
Dining room
- Level: First
Dining room
- Level: First
Kitchen
- Level: First
Kitchen
- Level: First
Living room
- Level: First
Living room
- Level: First
Heating
- Gas, Forced Air
Appliances
- Included: Appliances Negotiable, Gas Water Heater
- Laundry: In Basement
Features
- Entrance Foyer, Eat-in Kitchen, Separate/Formal Living Room
- Flooring: Hardwood, Laminate, Varies
- Basement: Full
- Has fireplace: No
Interior area
- Total structure area: 1,144
- Total interior livable area: 1,144 sqft
Property
Parking
- Parking features: No Garage
Features
- Levels: Two
- Stories: 2
- Patio & porch: Enclosed, Porch
- Exterior features: Blacktop Driveway, Fence
- Fencing: Partial
Lot
- Size: 2,613 sqft
- Dimensions: 35 x 80
- Features: Near Public Transit, Residential Lot
Details
- Parcel number: 26140009174000040230000000
- Special conditions: Standard
Construction
Type & style
- Home type: SingleFamily
- Architectural style: Colonial,Two Story
- Property subtype: Single Family Residence
Materials
- Vinyl Siding
- Foundation: Block
Condition
- Resale
- Year built: 1902
Utilities & green energy
- Electric: Circuit Breakers
- Sewer: Connected
- Water: Connected, Public
- Utilities for property: Cable Available, High Speed Internet Available, Sewer Connected, Water Connected
Community & neighborhood
Location
- Region: Rochester
- Subdivision: Weddale
Other
Other facts
- Listing terms: Cash,Conventional
Price history
| Date | Event | Price |
|---|---|---|
| 11/1/2025 | Listing removed | $109,900$96/sqft |
Source: | ||
| 7/5/2025 | Listed for sale | $109,900+98%$96/sqft |
Source: | ||
| 4/4/2024 | Sold | $55,500-7.3%$49/sqft |
Source: | ||
| 3/18/2024 | Pending sale | $59,900$52/sqft |
Source: | ||
| 2/29/2024 | Listed for sale | $59,900$52/sqft |
Source: | ||
Public tax history
| Year | Property taxes | Tax assessment |
|---|---|---|
| 2024 | -- | $69,500 +108.1% |
| 2023 | -- | $33,400 |
| 2022 | -- | $33,400 |
Find assessor info on the county website
Neighborhood: 14621
Nearby schools
GreatSchools rating
- 2/10School 22 Lincoln SchoolGrades: PK-6Distance: 1 mi
- 2/10Northwest College Preparatory High SchoolGrades: 7-9Distance: 1.4 mi
- 2/10School 58 World Of Inquiry SchoolGrades: PK-12Distance: 1.6 mi
Schools provided by the listing agent
- District: Rochester
Source: NYSAMLSs. This data may not be complete. We recommend contacting the local school district to confirm school assignments for this home.
