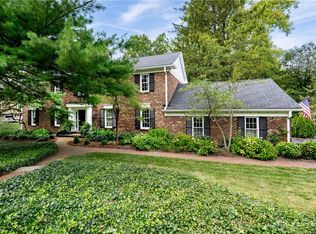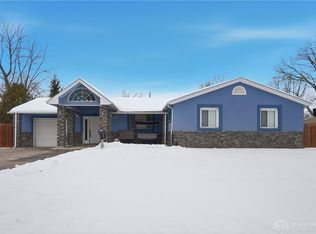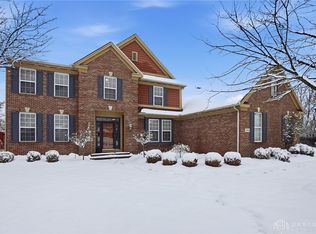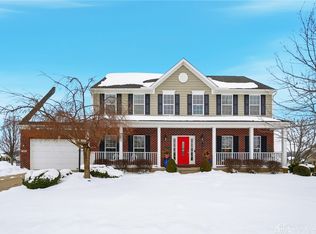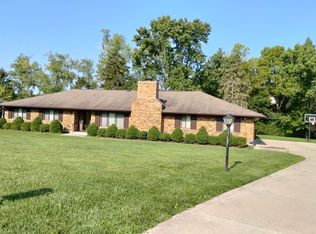New Home, New Year, New You! Highly Motivated Seller—Bring Your Offer!
Experience luxury and comfort in this beautiful Kettering ranch, thoughtfully designed for effortless everyday living and exceptional entertainment. The main floor offers expansive living spaces, including a large living room with a bay window framing picturesque views of the landscaped backyard. A spacious formal dining room, inviting eat-in kitchen, serene primary bedroom, two additional bedrooms, a dedicated study/office, and a bright Florida room provide both style and functionality. Downstairs, the walkout lower level extends your living and entertaining space with a sprawling rec room, 4th bedroom, office/library with custom built-ins, a stylish wet bar, and a full bath/changing room ideal for poolside guests. Step outside to your private retreat featuring an extra-long covered patio, wooded surroundings, and a stunning in-ground pool surrounded by mature trees and vibrant perennials. Updates include new carpet in the primary bedroom, office, hallway & family room; Dolphin pool cleaner (2025); electric panel & pool filter (2024); gutters with leaf guard (2022); roof (2021); automatic skylight & storm doors (2023); new flooring in the kitchen (2025) and HVAC (2019). Meticulously maintained and truly exceptional.
For sale
Price cut: $14.5K (12/31)
$560,000
256 E Rahn Rd, Dayton, OH 45429
4beds
4,840sqft
Est.:
Single Family Residence
Built in 1972
0.81 Acres Lot
$550,100 Zestimate®
$116/sqft
$-- HOA
What's special
Sprawling rec roomInviting eat-in kitchenExpansive living spacesStylish wet barSerene primary bedroomWooded surroundingsSpacious formal dining room
- 65 days |
- 2,474 |
- 74 |
Zillow last checked: 8 hours ago
Listing updated: January 28, 2026 at 07:12am
Listed by:
Myles Greely 937-269-7087,
Keller Williams Community Part
Source: DABR MLS,MLS#: 948683 Originating MLS: Dayton Area Board of REALTORS
Originating MLS: Dayton Area Board of REALTORS
Tour with a local agent
Facts & features
Interior
Bedrooms & bathrooms
- Bedrooms: 4
- Bathrooms: 4
- Full bathrooms: 3
- 1/2 bathrooms: 1
- Main level bathrooms: 3
Primary bedroom
- Level: Main
- Dimensions: 19 x 23
Bedroom
- Level: Basement
- Dimensions: 16 x 17
Bedroom
- Level: Main
- Dimensions: 14 x 13
Bedroom
- Level: Main
- Dimensions: 14 x 13
Dining room
- Level: Main
- Dimensions: 12 x 9
Florida room
- Level: Main
- Dimensions: 15 x 15
Kitchen
- Level: Main
- Dimensions: 12 x 14
Living room
- Level: Main
- Dimensions: 14 x 23
Recreation
- Level: Basement
- Dimensions: 28 x 31
Utility room
- Level: Basement
- Dimensions: 12 x 6
Heating
- Electric, Forced Air
Cooling
- Central Air
Appliances
- Included: Dishwasher, Disposal, Microwave, Refrigerator, Water Softener, Electric Water Heater
Features
- Ceiling Fan(s), Laminate Counters, Kitchenette, Walk-In Closet(s)
- Windows: Bay Window(s), Casement Window(s), Double Hung, Wood Frames
- Basement: Full,Finished,Walk-Out Access
- Number of fireplaces: 2
- Fireplace features: Two, Wood Burning
Interior area
- Total structure area: 4,840
- Total interior livable area: 4,840 sqft
Property
Parking
- Total spaces: 3
- Parking features: Attached, Garage, Storage
- Attached garage spaces: 3
Features
- Levels: One
- Stories: 1
- Patio & porch: Porch
- Exterior features: Pool, Porch
- Pool features: In Ground
Lot
- Size: 0.81 Acres
Details
- Parcel number: N64038040018
- Zoning: Residential
- Zoning description: Residential
Construction
Type & style
- Home type: SingleFamily
- Architectural style: Ranch
- Property subtype: Single Family Residence
Materials
- Brick, Cedar, Shingle Siding
Condition
- Year built: 1972
Utilities & green energy
- Water: Public
- Utilities for property: Sewer Available, Water Available
Community & HOA
Community
- Security: Smoke Detector(s)
- Subdivision: Hyde Park
HOA
- Has HOA: No
Location
- Region: Dayton
Financial & listing details
- Price per square foot: $116/sqft
- Tax assessed value: $493,070
- Annual tax amount: $11,324
- Date on market: 12/4/2025
Estimated market value
$550,100
$523,000 - $578,000
$3,665/mo
Price history
Price history
| Date | Event | Price |
|---|---|---|
| 1/28/2026 | Listed for sale | $560,000$116/sqft |
Source: DABR MLS #948683 Report a problem | ||
| 1/2/2026 | Pending sale | $560,000$116/sqft |
Source: DABR MLS #948683 Report a problem | ||
| 12/31/2025 | Price change | $560,000-2.5%$116/sqft |
Source: | ||
| 12/4/2025 | Listed for sale | $574,500+4.5%$119/sqft |
Source: | ||
| 10/28/2025 | Sold | $550,000-1.8%$114/sqft |
Source: | ||
Public tax history
Public tax history
| Year | Property taxes | Tax assessment |
|---|---|---|
| 2024 | $11,324 +2.9% | $172,580 |
| 2023 | $11,010 +2.1% | $172,580 +29.4% |
| 2022 | $10,780 +7.9% | $133,350 |
Find assessor info on the county website
BuyAbility℠ payment
Est. payment
$3,681/mo
Principal & interest
$2706
Property taxes
$779
Home insurance
$196
Climate risks
Neighborhood: 45429
Nearby schools
GreatSchools rating
- 7/10Oakview Elementary SchoolGrades: PK-5Distance: 1.3 mi
- 7/10Van Buren Middle SchoolGrades: 6-8Distance: 1.7 mi
- 7/10Kettering Fairmont High SchoolGrades: 9-12Distance: 2.1 mi
Schools provided by the listing agent
- District: Kettering
Source: DABR MLS. This data may not be complete. We recommend contacting the local school district to confirm school assignments for this home.
Open to renting?
Browse rentals near this home.- Loading
- Loading
