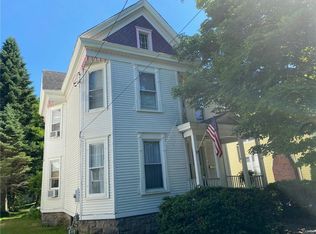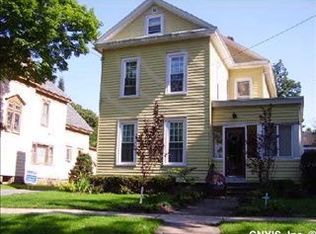Closed
$230,000
256 E Walnut St, Oneida, NY 13421
4beds
2,267sqft
Single Family Residence
Built in 1932
0.53 Acres Lot
$-- Zestimate®
$101/sqft
$1,957 Estimated rent
Home value
Not available
Estimated sales range
Not available
$1,957/mo
Zestimate® history
Loading...
Owner options
Explore your selling options
What's special
Welcome to this Two Story residence offering 2,267 square feet of comfortable living space filled with warmth and character. Featuring 4 bedrooms and 2 full baths, this home is ideal for growing families or those who love to entertain. Step inside to discover beautiful hardwood floors that flow throughout much of the home, adding a touch of classic elegance. The layout is thoughtfully designed to provide both privacy and togetherness with generous living areas and natural light streaming through every window. Outside, a 2 story garage offers ample storage or workshop potential and a large deck leads to a nice spacious back yard. Full of charm and ready to welcome it's next chapter, this home is a perfect blend of comfort, function and timeless style. Did I mention the roof on the house and garage were replaced in 2019?!!
Zillow last checked: 8 hours ago
Listing updated: September 29, 2025 at 11:37am
Listed by:
Deborah Ann Smoyer 315-363-9191,
Kay Real Estate
Bought with:
Ashley Howard, 10301219604
Hunt Real Estate ERA
Source: NYSAMLSs,MLS#: S1620918 Originating MLS: Syracuse
Originating MLS: Syracuse
Facts & features
Interior
Bedrooms & bathrooms
- Bedrooms: 4
- Bathrooms: 2
- Full bathrooms: 2
- Main level bathrooms: 1
- Main level bedrooms: 1
Bedroom 1
- Level: First
- Dimensions: 13.50 x 11.50
Bedroom 2
- Level: Second
- Dimensions: 14.00 x 12.00
Bedroom 3
- Level: Second
- Dimensions: 8.00 x 9.00
Bedroom 4
- Level: Second
- Dimensions: 12.00 x 12.00
Den
- Level: First
- Dimensions: 13.00 x 12.00
Foyer
- Level: First
Kitchen
- Level: First
- Dimensions: 13.00 x 17.00
Living room
- Level: First
- Dimensions: 22.50 x 15.00
Other
- Level: Second
- Dimensions: 14.00 x 12.00
Heating
- Gas, Forced Air
Appliances
- Included: Built-In Range, Built-In Oven, Dryer, Freezer, Gas Cooktop, Gas Water Heater, Refrigerator, Washer
- Laundry: In Basement
Features
- Eat-in Kitchen, Other, Pull Down Attic Stairs, See Remarks
- Flooring: Hardwood, Tile, Varies
- Basement: Partial
- Attic: Pull Down Stairs
- Number of fireplaces: 1
Interior area
- Total structure area: 2,267
- Total interior livable area: 2,267 sqft
Property
Parking
- Total spaces: 2
- Parking features: Detached, Garage
- Garage spaces: 2
Features
- Levels: Two
- Stories: 2
- Patio & porch: Balcony, Covered, Deck, Porch
- Exterior features: Blacktop Driveway, Balcony, Deck
Lot
- Size: 0.53 Acres
- Dimensions: 110 x 209
- Features: Irregular Lot, Residential Lot
Details
- Parcel number: 25120103802500010440000000
- Special conditions: Standard
Construction
Type & style
- Home type: SingleFamily
- Architectural style: Two Story
- Property subtype: Single Family Residence
Materials
- Aluminum Siding, Vinyl Siding, Copper Plumbing
- Foundation: Stone
- Roof: Asphalt
Condition
- Resale
- Year built: 1932
Utilities & green energy
- Electric: Circuit Breakers
- Sewer: Connected
- Water: Connected, Public
- Utilities for property: Sewer Connected, Water Connected
Community & neighborhood
Location
- Region: Oneida
Other
Other facts
- Listing terms: Cash,Conventional
Price history
| Date | Event | Price |
|---|---|---|
| 9/29/2025 | Sold | $230,000+4.8%$101/sqft |
Source: | ||
| 8/4/2025 | Pending sale | $219,500$97/sqft |
Source: | ||
| 7/11/2025 | Listed for sale | $219,500$97/sqft |
Source: | ||
Public tax history
| Year | Property taxes | Tax assessment |
|---|---|---|
| 2024 | -- | $96,000 |
| 2023 | -- | $96,000 |
| 2022 | -- | $96,000 |
Find assessor info on the county website
Neighborhood: 13421
Nearby schools
GreatSchools rating
- NAW F Prior Elementary SchoolGrades: PK-5Distance: 0.1 mi
- 3/10Otto L Shortell Middle SchoolGrades: 6-8Distance: 3.4 mi
- 6/10Oneida Senior High SchoolGrades: 9-12Distance: 0.9 mi
Schools provided by the listing agent
- District: Oneida
Source: NYSAMLSs. This data may not be complete. We recommend contacting the local school district to confirm school assignments for this home.

