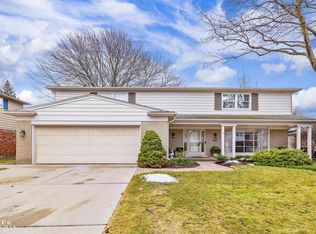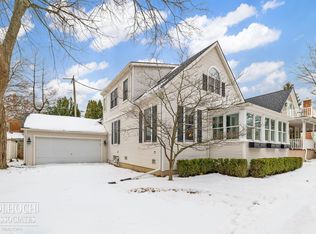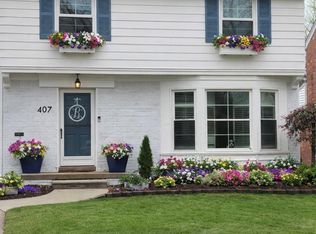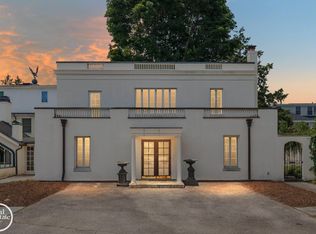Nestled in the heart of Grosse Pointe Farms, this beautifully preserved 1930s English Colonial has been thoughtfully updated to blend timeless character with warm, modern living. From the moment you step inside, you’ll feel the craftsmanship and charm that only a home of this era can offer — original plaster details, rich wood trim, arched doorways, and a bowed bay window — all impeccably maintained and enhanced with fresh finishes and contemporary updates. The brand new open kitchen features quartz countertops, custom soft-close cabinetry, and new stainless appliances, seamlessly connecting historic charm with everyday functionality. Refinished hardwood floors run throughout, while updated lighting and fixtures provide a fresh, inviting feel. The living room centers around a wood-burning fireplace, creating a cozy gathering space and a separate family room overlooks the fenced backyard and brick patio — perfect for quiet mornings or lively summer evenings. Upstairs, three spacious bedrooms include a serene primary suite with an all new master bathroom and walk-in closet. A second full bath has also been fully upgraded, including marble floors and a soaking tub serving the additional bedrooms. The finished basement adds even more versatility, offering a warm, rustic, cabin-style recreation space with bar area, a dedicated laundry room with new washer and dryer, and 3 generous storage rooms. Beyond the walls, this home offers: wonderful neighbors, a true sense of community, and walkable access to top schools, the Central Branch Library, The Hill, the Village, Farms Fresh Market, the Farms Pier, and summer evening strolls along Lake St. Clair. This is more than a house — it’s a home filled with character, comfort, and connection. A rare opportunity to own a piece of 1930s charm, thoughtfully reimagined for modern life First showings to take place at Open House on Saturday February 28 and March 1 from 2-4pm.
Coming soon 02/27
$640,000
256 Fisher Rd, Grosse Pointe Farms, MI 48230
3beds
2,735sqft
Est.:
Single Family Residence
Built in 1935
5,227.2 Square Feet Lot
$530,200 Zestimate®
$234/sqft
$-- HOA
What's special
- 3 days |
- 2,157 |
- 133 |
Zillow last checked: 8 hours ago
Listing updated: 21 hours ago
Listed by:
Thomas Youngblood 872-588-0105,
Real Estate One Grosse Pointe 313-886-1000
Source: MiRealSource,MLS#: 50200020 Originating MLS: MiRealSource
Originating MLS: MiRealSource
Facts & features
Interior
Bedrooms & bathrooms
- Bedrooms: 3
- Bathrooms: 3
- Full bathrooms: 2
- 1/2 bathrooms: 1
Bedroom 1
- Features: Wood
- Level: Second
- Area: 238
- Dimensions: 17 x 14
Bedroom 2
- Features: Wood
- Level: Second
- Area: 195
- Dimensions: 13 x 15
Bedroom 3
- Features: Wood
- Level: Second
- Area: 132
- Dimensions: 11 x 12
Bathroom 1
- Level: Second
Bathroom 2
- Level: Second
Dining room
- Features: Wood
Living room
- Features: Wood
- Level: First
- Area: 336
- Dimensions: 21 x 16
Heating
- Forced Air, Natural Gas
Appliances
- Laundry: In Basement
Features
- Flooring: Wood
- Has basement: Yes
- Number of fireplaces: 1
- Fireplace features: Natural Fireplace
Interior area
- Total structure area: 3,035
- Total interior livable area: 2,735 sqft
- Finished area above ground: 2,035
- Finished area below ground: 700
Property
Parking
- Total spaces: 2
- Parking features: Detached
- Garage spaces: 2
Features
- Levels: Two
- Stories: 2
- Frontage type: Road
- Frontage length: 45
Lot
- Size: 5,227.2 Square Feet
- Dimensions: 45 x 119
Details
- Parcel number: 38013010003000
- Special conditions: Private
Construction
Type & style
- Home type: SingleFamily
- Architectural style: Colonial
- Property subtype: Single Family Residence
Materials
- Brick
- Foundation: Basement
Condition
- New construction: No
- Year built: 1935
Utilities & green energy
- Sewer: Public Sanitary
- Water: Public
Community & HOA
Community
- Subdivision: Mc Millan Grosse Pointe Sub
HOA
- Has HOA: No
Location
- Region: Grosse Pointe Farms
Financial & listing details
- Price per square foot: $234/sqft
- Tax assessed value: $224,900
- Annual tax amount: $6,472
- Date on market: 2/27/2026
- Cumulative days on market: 4 days
- Listing agreement: Exclusive Right To Sell
- Listing terms: Cash,Conventional
Estimated market value
$530,200
$482,000 - $583,000
$3,033/mo
Price history
Price history
| Date | Event | Price |
|---|---|---|
| 7/15/2024 | Sold | $485,000-3%$177/sqft |
Source: | ||
| 6/17/2024 | Pending sale | $500,000$183/sqft |
Source: | ||
| 6/6/2024 | Listed for sale | $500,000$183/sqft |
Source: | ||
Public tax history
Public tax history
| Year | Property taxes | Tax assessment |
|---|---|---|
| 2025 | -- | $224,900 +6.9% |
| 2024 | -- | $210,400 +9.6% |
| 2023 | -- | $192,000 +1.3% |
| 2022 | -- | $189,600 +15.2% |
| 2021 | -- | $164,600 |
| 2020 | $5,952 +7.1% | $164,600 +0.9% |
| 2019 | $5,558 | $163,200 +7.5% |
| 2018 | -- | $151,800 +2.4% |
| 2017 | -- | $148,300 +8.3% |
| 2016 | $2,772 | $136,900 +15.7% |
| 2015 | $2,772 -73.9% | $118,300 +11.3% |
| 2013 | $10,630 +283.5% | $106,300 +2% |
| 2012 | $2,772 | $104,200 -6.3% |
| 2010 | -- | $111,200 -11% |
| 2009 | -- | $124,900 -13.2% |
| 2008 | -- | $143,900 -5.1% |
| 2007 | -- | $151,700 |
| 2005 | $2,141 | $151,700 +1.4% |
| 2003 | -- | $149,600 +62.5% |
| 2001 | $3,835 +6.6% | $92,059 +3.2% |
| 2000 | $3,597 | $89,205 |
Find assessor info on the county website
BuyAbility℠ payment
Est. payment
$3,976/mo
Principal & interest
$3000
Property taxes
$976
Climate risks
Neighborhood: 48230
Nearby schools
GreatSchools rating
- 10/10Richard Elementary SchoolGrades: K-4Distance: 0.3 mi
- 8/10Brownell Middle SchoolGrades: 5-8Distance: 0.7 mi
- 10/10Grosse Pointe South High SchoolGrades: 9-12Distance: 0.6 mi
Schools provided by the listing agent
- Elementary: Richard
- Middle: Brownell
- High: Grosse Pointe South
- District: Grosse Pointe Public Schools
Source: MiRealSource. This data may not be complete. We recommend contacting the local school district to confirm school assignments for this home.






