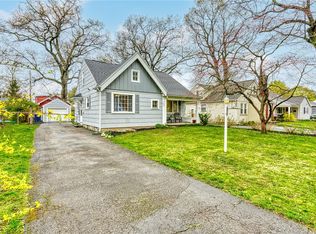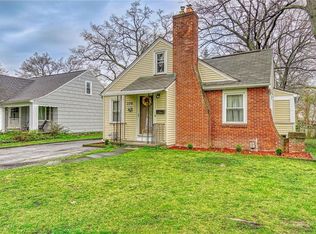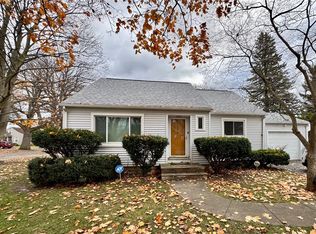This story book cape cod will not disappoint! Nestled on a desirable neighborhood street in East Irondequoit, this home has over 1800 sq ft of space and an awesome floor plan ~ Open kitchen/dining/living room concept w/ high end vinyl flooring, kitchen has brand new counter tops & stainless steel appliances (included) ~ 2nd dining area & family room w/ hardwood flooring, wood burning fireplace, & built in shelving adds to the charm ~ 2 bedrooms on 1st floor & updated bath w/ ceramic tile floor ~ 2 bedrooms upstairs (one is HUGE) & a large half bath upstairs as well (how convenient)! New water heater (2 yrs), replacement windows, central air, fully fenced yard w/ concrete patio, 2nd patio w/ pergola, 1 car garage, full basement w/ rec room area & more! ~Welcome Home~
This property is off market, which means it's not currently listed for sale or rent on Zillow. This may be different from what's available on other websites or public sources.


