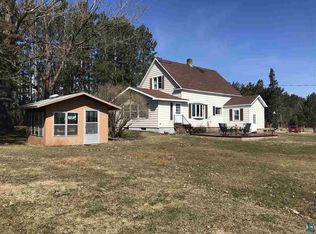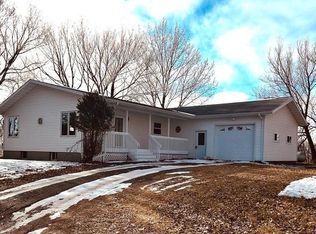Sold for $600,000
$600,000
256 Koski Rd, Esko, MN 55733
3beds
2,060sqft
Single Family Residence
Built in 2004
5 Acres Lot
$600,700 Zestimate®
$291/sqft
$3,411 Estimated rent
Home value
$600,700
Estimated sales range
Not available
$3,411/mo
Zestimate® history
Loading...
Owner options
Explore your selling options
What's special
Meticulously Maintained One-Level Living on 5 Acres in Esko! Perfectly situated between Cloquet and Esko, and just 15 minutes to Duluth, this well-designed 3-bedroom home offers comfort, convenience, and room to spread out. The floor plan features open concept living and a private master suite on one end of the home, separated from the additional bedrooms for added privacy. A media room with raised seating (which could easily be converted to a 4th bedroom) is ready for movie nights or flexible living needs. Enjoy the bright and inviting living area with a cozy gas fireplace, surround sound throughout the home (including the back patio), and separate volume controls in select rooms. Patio doors off the living room lead to the backyard hot tub—perfect for relaxing evenings. The spacious foyer welcomes you in, and the attached oversized heated garage offers a floor drain, attic storage, and plenty of room for projects. There’s also a 46x30 detached garage with poured slab for all your extra storage or workshop needs. Additional features include in-slab heating, central air, Andersen windows, spray foam insulation, and more. This meticulously maintained home is truly set up for both comfort and efficiency—inside and out! Set up a showing today before it’s gone!
Zillow last checked: 8 hours ago
Listing updated: September 17, 2025 at 06:04pm
Listed by:
Eric Sams 218-393-3087,
Messina & Associates Real Estate,
Anna McParlan 218-206-4222,
Messina & Associates Real Estate
Bought with:
Amanda Easty, MN 20521914
Edina Realty, Inc. - Duluth
Source: Lake Superior Area Realtors,MLS#: 6121267
Facts & features
Interior
Bedrooms & bathrooms
- Bedrooms: 3
- Bathrooms: 3
- Full bathrooms: 1
- 3/4 bathrooms: 1
- 1/2 bathrooms: 1
- Main level bedrooms: 1
Primary bedroom
- Description: Spacious bedroom with walk-in-closet and large bathroom.
- Level: Main
- Area: 219 Square Feet
- Dimensions: 14.6 x 15
Bedroom
- Level: Main
- Area: 132 Square Feet
- Dimensions: 11 x 12
Bedroom
- Level: Main
- Area: 152.9 Square Feet
- Dimensions: 11 x 13.9
Bathroom
- Description: Full bath with tile floor.
- Level: Main
- Area: 56.8 Square Feet
- Dimensions: 7.1 x 8
Bathroom
- Description: 1/2 bath off of kitchen.
- Level: Main
- Area: 30 Square Feet
- Dimensions: 6 x 5
Bathroom
- Description: 3/4 bath with double sink vanity and tile floor.
- Level: Main
- Area: 145.6 Square Feet
- Dimensions: 10.4 x 14
Dining room
- Description: Dining area leading to private patio.
- Level: Main
- Area: 77 Square Feet
- Dimensions: 7 x 11
Entry hall
- Description: Tile entry and large closet.
- Level: Main
- Area: 72 Square Feet
- Dimensions: 6 x 12
Kitchen
- Description: Spacious kitchen with a lot of cabinet and countertop space.
- Level: Main
- Area: 176 Square Feet
- Dimensions: 11 x 16
Laundry
- Description: main level laundry and mud room off of garage.
- Level: Main
- Area: 72.8 Square Feet
- Dimensions: 8 x 9.1
Living room
- Description: Vaulted with stone gas fireplace and bright!
- Level: Main
- Area: 326.56 Square Feet
- Dimensions: 15.7 x 20.8
Media room
- Description: Can be used a movie room, office or fourth bedroom.
- Level: Main
- Area: 199.2 Square Feet
- Dimensions: 12 x 16.6
Heating
- Forced Air, In Floor Heat, Propane
Cooling
- Central Air
Appliances
- Included: Dishwasher, Dryer, Microwave, Range, Refrigerator, Washer
- Laundry: Main Level, Dryer Hook-Ups, Washer Hookup
Features
- Ceiling Fan(s), Eat In Kitchen, Vaulted Ceiling(s), Walk-In Closet(s), Foyer-Entrance
- Flooring: Tiled Floors
- Doors: Patio Door
- Basement: N/A
- Number of fireplaces: 1
- Fireplace features: Gas
Interior area
- Total interior livable area: 2,060 sqft
- Finished area above ground: 2,060
- Finished area below ground: 0
Property
Parking
- Total spaces: 6
- Parking features: Concrete, Gravel, Attached, Detached, Multiple, Drains, Slab
- Attached garage spaces: 6
Features
- Patio & porch: Patio
- Exterior features: Hot Tub
Lot
- Size: 5 Acres
- Dimensions: 300 x 726
- Features: Level
Details
- Parcel number: 780201365
- Zoning description: Residential
- Other equipment: Air to Air Exchange
Construction
Type & style
- Home type: SingleFamily
- Architectural style: Ranch
- Property subtype: Single Family Residence
Materials
- Brick, Vinyl, Frame/Wood
- Roof: Asphalt Shingle
Condition
- Previously Owned
- Year built: 2004
Utilities & green energy
- Electric: Minnesota Power
- Sewer: Mound Septic
- Water: Drilled
Community & neighborhood
Location
- Region: Esko
Other
Other facts
- Listing terms: Cash,Conventional,FHA,VA Loan
Price history
| Date | Event | Price |
|---|---|---|
| 9/16/2025 | Sold | $600,000$291/sqft |
Source: | ||
| 8/18/2025 | Pending sale | $600,000$291/sqft |
Source: | ||
| 8/13/2025 | Listed for sale | $600,000+107.4%$291/sqft |
Source: | ||
| 5/22/2015 | Sold | $289,256-6.5%$140/sqft |
Source: | ||
| 4/10/2015 | Price change | $309,256+3.3%$150/sqft |
Source: Forefront Realty Inc. Report a problem | ||
Public tax history
| Year | Property taxes | Tax assessment |
|---|---|---|
| 2025 | $6,154 +6.5% | $546,300 +3.9% |
| 2024 | $5,778 +1.4% | $525,900 +9.6% |
| 2023 | $5,696 +7.9% | $479,700 +1.3% |
Find assessor info on the county website
Neighborhood: 55733
Nearby schools
GreatSchools rating
- 9/10Winterquist Elementary SchoolGrades: PK-6Distance: 3.3 mi
- 10/10Lincoln SecondaryGrades: 7-12Distance: 3.3 mi
Get pre-qualified for a loan
At Zillow Home Loans, we can pre-qualify you in as little as 5 minutes with no impact to your credit score.An equal housing lender. NMLS #10287.
Sell for more on Zillow
Get a Zillow Showcase℠ listing at no additional cost and you could sell for .
$600,700
2% more+$12,014
With Zillow Showcase(estimated)$612,714

