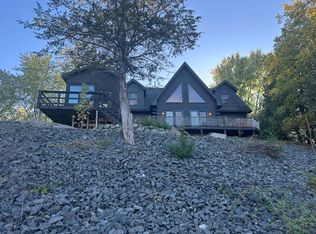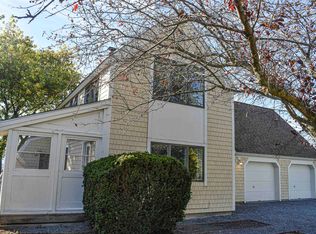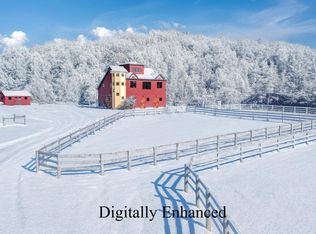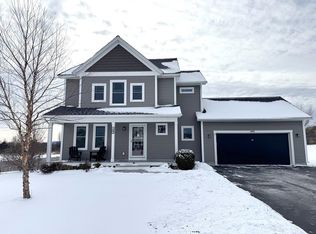Enjoy year-round lakefront living on the northern shores of Lake Champlain in this fully furnished & DAY 1 STR RENTAL READY 3-bed, 2-bath post and beam home. Built in 2005 by a respected local builder & extensively renovated by the current owner. Recent updates include a forced-air heating system, insulation, pine paneling, maple hardwood flooring, & a partially finished walkout basement. The lower level has over 750 sq ft of finished flex space- ideal for a rec room or guest space - complete w/a full bath & laundry. In addition to 3 bedrooms, a loft w/staircase provides flexible sleeping accommodations. The vaulted great room showcases exposed beams & pine shiplap, while the kitchen includes copper countertops, a cast iron sink & updated appliances. The screened porch & large deck are perfect for alfresco dining or relaxing above the shoreline. Set on a generous lot with 56 ft. of exclusively owned lake frontage, the property boasts direct access to deep water, a shale beach, & a Panton stone seawall engineered for long-lasting strength. Brand new 48’ Hewitt Roll a Dock installed summer 2025. Utilities include town water & a state-of-the-art AdvanTex septic system. Located just a short walk to the W. Addison General Store/Goodies Snack Bar & a short drive to Bridge Marina, Vergennes (20 min.), & Middlebury (26 min.). Lake access to Basin Harbor Club & Westport Bay make this a rare opportunity to own a move-in ready property perfect for creating memories.
Pending
Listed by:
Kara Koptiuch,
Vermont Real Estate Company 802-540-8300
$1,109,000
256 Lakeside Lane, Addison, VT 05491
3beds
1,808sqft
Est.:
Single Family Residence
Built in 2005
0.32 Acres Lot
$1,072,200 Zestimate®
$613/sqft
$-- HOA
What's special
Exclusively owned lake frontageLakefront livingPine shiplapScreened porchLarge deckShale beachForced-air heating system
- 234 days |
- 43 |
- 0 |
Zillow last checked: 8 hours ago
Listing updated: September 19, 2025 at 06:49pm
Listed by:
Kara Koptiuch,
Vermont Real Estate Company 802-540-8300
Source: PrimeMLS,MLS#: 5044904
Facts & features
Interior
Bedrooms & bathrooms
- Bedrooms: 3
- Bathrooms: 2
- Full bathrooms: 2
Heating
- Propane, Forced Air
Cooling
- None
Appliances
- Included: Dishwasher, Dryer, Refrigerator, Washer, Electric Stove
- Laundry: In Basement
Features
- Cathedral Ceiling(s), Ceiling Fan(s), Kitchen/Living, Natural Light, Natural Woodwork
- Flooring: Hardwood, Vinyl Plank
- Basement: Partially Finished,Walkout,Interior Access,Interior Entry
Interior area
- Total structure area: 1,988
- Total interior livable area: 1,808 sqft
- Finished area above ground: 1,058
- Finished area below ground: 750
Property
Parking
- Parking features: Gravel, Right-Of-Way (ROW), Driveway
- Has uncovered spaces: Yes
Accessibility
- Accessibility features: 1st Floor Full Bathroom, Hard Surface Flooring
Features
- Stories: 1.25
- Patio & porch: Patio, Screened Porch
- Exterior features: Boat Mooring, Boat Slip/Dock, Deck, Garden, Storage
- Has view: Yes
- View description: Water, Mountain(s)
- Has water view: Yes
- Water view: Water
- Waterfront features: Lake Front, Waterfront
- Body of water: Lake Champlain
- Frontage length: Water frontage: 56,Road frontage: 92
Lot
- Size: 0.32 Acres
Details
- Parcel number: 300110216
- Zoning description: SRD
Construction
Type & style
- Home type: SingleFamily
- Architectural style: Contemporary
- Property subtype: Single Family Residence
Materials
- Wood Frame, Wood Siding
- Foundation: Concrete Slab
- Roof: Architectural Shingle
Condition
- New construction: No
- Year built: 2005
Utilities & green energy
- Electric: Circuit Breakers
- Sewer: Alternative System, Septic Tank
- Utilities for property: Phone
Community & HOA
Community
- Security: Carbon Monoxide Detector(s), Smoke Detector(s)
Location
- Region: Addison
Financial & listing details
- Price per square foot: $613/sqft
- Tax assessed value: $298,500
- Annual tax amount: $7,574
- Date on market: 6/5/2025
- Road surface type: Gravel
Estimated market value
$1,072,200
$1.02M - $1.13M
$2,649/mo
Price history
Price history
| Date | Event | Price |
|---|---|---|
| 9/16/2025 | Listing removed | $1,109,000$613/sqft |
Source: | ||
| 8/11/2025 | Contingent | $1,109,000$613/sqft |
Source: | ||
| 6/25/2025 | Price change | $1,109,000-1.4%$613/sqft |
Source: | ||
| 6/17/2025 | Price change | $1,125,000-2.1%$622/sqft |
Source: | ||
| 6/10/2025 | Price change | $1,149,000-4.3%$636/sqft |
Source: | ||
Public tax history
Public tax history
| Year | Property taxes | Tax assessment |
|---|---|---|
| 2024 | -- | $298,500 |
| 2023 | -- | $298,500 |
| 2022 | -- | $298,500 |
Find assessor info on the county website
BuyAbility℠ payment
Est. payment
$6,250/mo
Principal & interest
$4300
Property taxes
$1562
Home insurance
$388
Climate risks
Neighborhood: 05491
Nearby schools
GreatSchools rating
- 6/10Vergennes Uesd #44Grades: PK-6Distance: 10.8 mi
- 8/10Vergennes Uhsd #5Grades: 7-12Distance: 11.2 mi
Schools provided by the listing agent
- Elementary: Addison Central School
- Middle: Middlebury Union Middle #3
- High: Middlebury Senior UHSD #3
- District: Addison Northwest
Source: PrimeMLS. This data may not be complete. We recommend contacting the local school district to confirm school assignments for this home.



