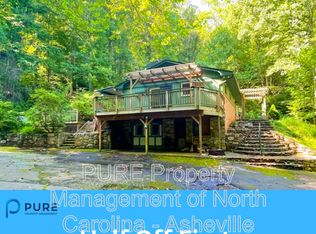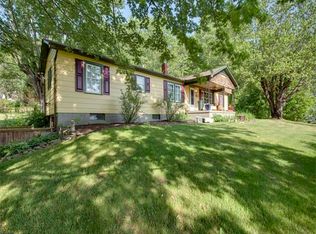Closed
$799,900
256 Morgan Cove Rd, Candler, NC 28715
2beds
1,840sqft
Modular
Built in 2015
5.26 Acres Lot
$780,400 Zestimate®
$435/sqft
$2,426 Estimated rent
Home value
$780,400
Estimated sales range
Not available
$2,426/mo
Zestimate® history
Loading...
Owner options
Explore your selling options
What's special
Can you truly have it all? At this exceptional mountain retreat, the answer is yes. Just 5 minutes from the interstate, experience the rare combination of a spacious level lawn and sweeping Blue Ridge Mountain vistas. Enjoy sunset dinners on the expansive wraparound porch with panoramic views stretching to downtown Asheville and Black Mountain. This custom cedar log-sided retreat in peaceful Candler offers refined mountain living with privacy. Inside, soaring vaulted ceilings and an open-concept design create an airy ambiance. Nearly every room captures the stunning views—including a loft office ideal for remote work. Drift to sleep with the doors open and the cool mountain air surrounding you. Rich wood interiors add warmth and timeless charm. Set on 5 pristine acres with a flat yard—perfect for entertaining, gardening, or future enhancements. Showings by appointment only—please do not drive by without a scheduled visit with a licensed agent.
Zillow last checked: 8 hours ago
Listing updated: June 18, 2025 at 10:50am
Listing Provided by:
Audrey Broadway Worley audreyworley@kw.com,
Keller Williams - Weaverville
Bought with:
Jason Revelia
Better Homes and Gardens Real Estate Heritage
Jason Revelia
Better Homes and Gardens Real Estate Heritage
Source: Canopy MLS as distributed by MLS GRID,MLS#: 4247453
Facts & features
Interior
Bedrooms & bathrooms
- Bedrooms: 2
- Bathrooms: 2
- Full bathrooms: 2
- Main level bedrooms: 2
Primary bedroom
- Features: Ceiling Fan(s), En Suite Bathroom
- Level: Main
Bedroom s
- Features: Ceiling Fan(s)
- Level: Main
Bathroom full
- Features: Ceiling Fan(s)
- Level: Main
Bathroom full
- Level: Main
Basement
- Level: Basement
Dining area
- Level: Main
Kitchen
- Features: Kitchen Island, Open Floorplan, Walk-In Pantry
- Level: Main
Living room
- Features: Attic Finished, Ceiling Fan(s), Open Floorplan, Vaulted Ceiling(s)
- Level: Main
Loft
- Features: Attic Stairs Fixed
- Level: Upper
Heating
- Central, Heat Pump, Propane
Cooling
- Central Air, Electric
Appliances
- Included: Dishwasher, Down Draft, Dryer, Electric Range, Gas Cooktop, Microwave, Oven, Propane Water Heater, Refrigerator, Tankless Water Heater, Washer, Washer/Dryer
- Laundry: Mud Room, Main Level
Features
- Other - See Remarks
- Basement: Bath/Stubbed,Daylight,Exterior Entry,Partially Finished,Walk-Out Access,Walk-Up Access
Interior area
- Total structure area: 1,840
- Total interior livable area: 1,840 sqft
- Finished area above ground: 1,840
- Finished area below ground: 0
Property
Parking
- Total spaces: 8
- Parking features: Driveway, RV Access/Parking
- Garage spaces: 8
- Has uncovered spaces: Yes
Features
- Levels: One
- Stories: 1
- Fencing: Back Yard,Electric,Fenced,Front Yard,Invisible
- Has view: Yes
- View description: City, Long Range, Mountain(s), Winter, Year Round
Lot
- Size: 5.26 Acres
- Features: Cleared, Green Area, Level, Open Lot, Rolling Slope, Wooded, Views
Details
- Additional structures: Shed(s)
- Parcel number: 868646771400000
- Zoning: OU
- Special conditions: Standard
- Other equipment: Fuel Tank(s), Generator
Construction
Type & style
- Home type: SingleFamily
- Property subtype: Modular
Materials
- Wood, Other
- Roof: Metal
Condition
- New construction: No
- Year built: 2015
Utilities & green energy
- Sewer: Septic Installed
- Water: Well
- Utilities for property: Electricity Connected, Wired Internet Available
Community & neighborhood
Location
- Region: Candler
- Subdivision: none
Other
Other facts
- Listing terms: Cash,Conventional,FHA,VA Loan
- Road surface type: Gravel, Paved
Price history
| Date | Event | Price |
|---|---|---|
| 6/18/2025 | Sold | $799,900$435/sqft |
Source: | ||
| 5/14/2025 | Price change | $799,900-3%$435/sqft |
Source: | ||
| 4/28/2025 | Listed for sale | $825,000+1078.6%$448/sqft |
Source: | ||
| 2/4/2015 | Sold | $70,000$38/sqft |
Source: Public Record Report a problem | ||
Public tax history
| Year | Property taxes | Tax assessment |
|---|---|---|
| 2025 | $3,323 +6.9% | $487,600 |
| 2024 | $3,109 -6.7% | $487,600 -9.5% |
| 2023 | $3,331 +4.2% | $539,000 |
Find assessor info on the county website
Neighborhood: 28715
Nearby schools
GreatSchools rating
- 7/10Candler ElementaryGrades: PK-4Distance: 2.9 mi
- 6/10Enka MiddleGrades: 7-8Distance: 5.1 mi
- 6/10Enka HighGrades: 9-12Distance: 4.7 mi
Schools provided by the listing agent
- Elementary: Candler/Enka
- Middle: Enka
- High: Enka
Source: Canopy MLS as distributed by MLS GRID. This data may not be complete. We recommend contacting the local school district to confirm school assignments for this home.
Get a cash offer in 3 minutes
Find out how much your home could sell for in as little as 3 minutes with a no-obligation cash offer.
Estimated market value$780,400
Get a cash offer in 3 minutes
Find out how much your home could sell for in as little as 3 minutes with a no-obligation cash offer.
Estimated market value
$780,400

