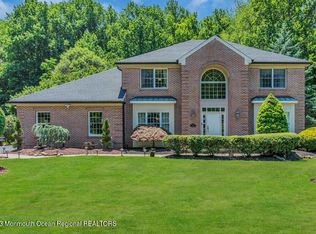BEAUTIFUL 5 Bd 3.5 Ba W FULL FIN BASEMENT! N.E FACING. 3 MONTH TIMBERLINE ROOF!HOME BOASTS SPACIOUS EI KITCHEN W GRANITE CTOPS , SS APPLIANCES AND SKYLIGHTS ABOVE! HW FLOORS THROUGH MOST OF HOME! NEST THERMOSTATS, SPACIOUS LR AND FORMAL DR. FAM RM W WOOD BURN FIREPLACE 5TH BED OR IN LAW SUITE W FULL BATH! HOME HAS CENTRAL VAC. LARGE MASTER W GORGEOUS MASTER BATH WITH SPACIOUS STALL SHOWER DOUBLE VANITIES W, GRANITE CTOPS ! ALL BEDROOMS ARE VERY GENEROUS !PLENTY OF HIGH HATS ! FIN BASEMENT W POWDER RM, CEDAR CLOSET LG DRY BAR W FRIDGE, 3D PROJECT. W SOUND SYST! OWNER LEAVING CHILDREN POOL FENCE FOR BUYERS!MAGNIFICENT SYLVAN CONCRETE IG POOL W HEATER VARIABLE SPEED PUMP! SMART HOME IRRIGATION SYS .TRANQUIL YARD FOR PEACEFUL RELAXATION!
This property is off market, which means it's not currently listed for sale or rent on Zillow. This may be different from what's available on other websites or public sources.

