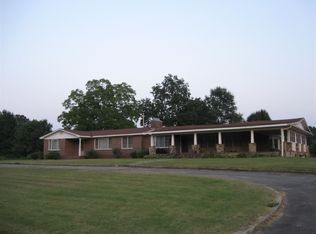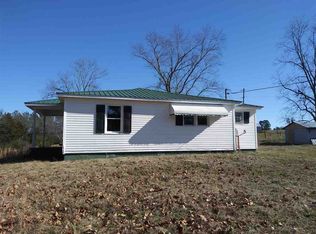Beautiful home with 3 private acres only 45 minutes to Redstone Arsenal! Built in 2016, this home is better than new with tons of upgrades and lovely trim package! 9 ft ceilings, extensive crown molding, and ceiling fans throughout! Gorgeous kitchen with granite counter-tops, and stainless steel appliances! Isolated master suite with 2 large walk-in closets! Spa like master bath with soaking tub and separate tile shower! Two additional bedrooms each with walk-in closets! Office pre-wired for your electronics! Covered front porch and covered patio! Spacious 2 car garage with above ground storm shelter! Call today for your private showing!
This property is off market, which means it's not currently listed for sale or rent on Zillow. This may be different from what's available on other websites or public sources.

