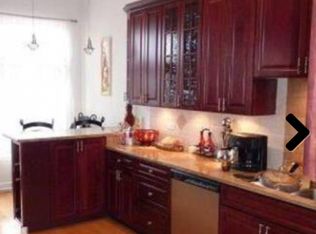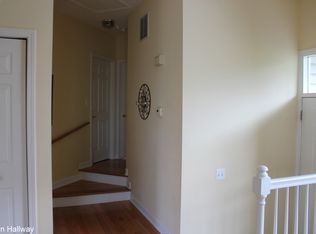Spacious, sunny end-unit townhome nestled along a stunning forest preserve backdrop. The main floor boasts hardwood flooring, recessed lighting, soaring vaulted ceilings, dramatic curved archways and a fireplace as the centerpiece of a circular flowing floorplan. Highlights include the bright and airy living room, separate dining room and kitchen featuring stainless appliances, granite counters and plentiful cabinet space, with eating area that opens to the deck overlooking the woods. It is only a few steps up to a full bath and bedroom, plus the primary bedroom suite, featuring skylit bath with double sinks and walk-in closet. Both second floor bedrooms feature hardwood flooring. The ground floor family room and convenient bedroom with full bath overlook a lovely paver patio and the delightful natural scenery. Laundry room and attached 2-car garage with expansive storage and entry to ground floor of unit. Perfect location near shopping, dining and transportation.
This property is off market, which means it's not currently listed for sale or rent on Zillow. This may be different from what's available on other websites or public sources.

