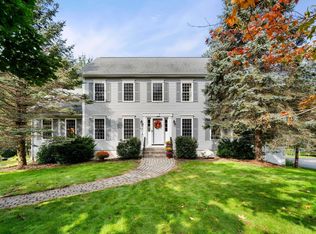Finally a new Bedford listing that will meet all your needs. This fabulous Cape is located in one of Bedford's most desirable neighborhoods " Bedford Three Corners". You will love the endless possibilities of using the community pond for fishing and ice skating, as well as taking advantage of the social calendar which features block parties and outdoor movies. From the moment you walk up the brick walkway and approach the oversized covered porch, you can visualize living here. The open concept, natural light, vaulted ceiling, gleaming hardwood floors will immediately grab your attention. The upgraded kitchen, features new stainless steel appliances, purchased in 2019, are just a few of the upgrades. Granite, ceramic tile backsplash, under cabinet lighting, spacious island, buffet & wine station and the list goes on. The first floor master is not only spacious, but offers a fabulous master bath and a huge walk-in closet. The other 2 bedrooms are on the second floor, where there is a full bath and office-study area. If you need a finished lower level, there is also a walk out and with a 3/4 bath, it's all here. It makes going from the outdoor hot tub into the lower level very convenient. This home also has a huge deck, with easy access from the kitchen and stairs down to the back yard. Gas heat, central ac, irrigation , security system, whole house generator, incredible school district and location wrap up this package. Don't miss the video of the home.
This property is off market, which means it's not currently listed for sale or rent on Zillow. This may be different from what's available on other websites or public sources.

