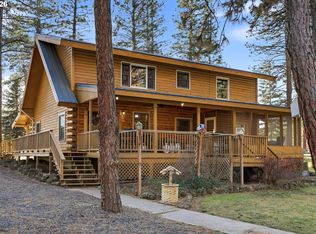So much to offer! Home has 2 bedrooms super clean and cute with all appliances including washer and dryer. 2 detached garages, 1 garage has full bathroom and is set up for cat breeding, heat/cool. Can be easily set up for ADU for family member. There are 2 RV hook ups with water and electricity. Plenty of more parking for toys! Back yard is fenced and super cute with small pond and waterfall. Fenced garden area, large screened in back deck for extra living space. This property is a must see!
This property is off market, which means it's not currently listed for sale or rent on Zillow. This may be different from what's available on other websites or public sources.
