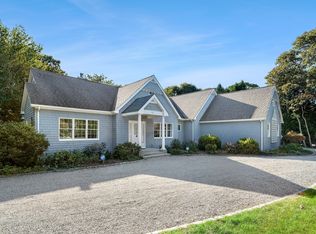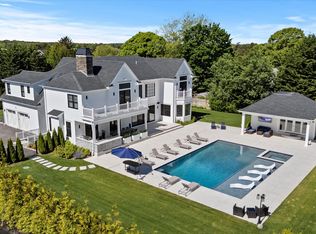Sold for $1,395,000
$1,395,000
256 Sebonac Road, Southampton, NY 11968
3beds
2,257sqft
Single Family Residence, Residential
Built in 1976
0.78 Acres Lot
$1,656,100 Zestimate®
$618/sqft
$6,414 Estimated rent
Home value
$1,656,100
$1.46M - $1.90M
$6,414/mo
Zestimate® history
Loading...
Owner options
Explore your selling options
What's special
This newly listed property is located within close proximity to renowned Shinnecock, Sebonac, National and Southampton Golf Courses, as well as Peconic Bay beaches. With a layout that includes three bedrooms and two bathrooms, including a generous primary suite, this home offers a comfortable and spacious living environment. The sun-filled open kitchen and breakfast nook opens on one side to the living room with vaulted ceilings, sliding glass doors, and wood burning fire place, on the other side to a dining room. The home boast a separate sitting room off the front foyer, providing some space for TV watching or quiet relaxation, as well as an additional room that can be tailored as a home office, studio, hobby room, or overflow space for house guests. The home includes a large basement with plenty of finishing opportunities to make it your own to create additional living space, a home theater, or gym. The large back deck provides an ideal space for lounging and entertaining and overlooking the 16 x 32 pool, and vast grounds. The fact that the property is just a short drive to Southampton Village with its dining, shopping, and beaches makes it a prime location for both tranquility and convenience.
Zillow last checked: 8 hours ago
Listing updated: May 19, 2025 at 10:38am
Listed by:
Gertrud E. Hoertnagl-Pereira 631-833-5974,
Brown Harris Stevens Hamptons 631-287-4900,
Pam Jackson 631-384-1277,
Corcoran
Bought with:
John A. Healey III, 30HE0983318
Saunders & Associates
Source: OneKey® MLS,MLS#: 830421
Facts & features
Interior
Bedrooms & bathrooms
- Bedrooms: 3
- Bathrooms: 2
- Full bathrooms: 2
Heating
- Baseboard
Cooling
- Wall/Window Unit(s)
Appliances
- Included: Cooktop, Dishwasher, Exhaust Fan, Freezer, Oven, Refrigerator, Washer
Features
- First Floor Bedroom, First Floor Full Bath, Cathedral Ceiling(s), Ceiling Fan(s), Eat-in Kitchen, Formal Dining, Primary Bathroom, Open Kitchen
- Flooring: Ceramic Tile, Wood
- Basement: Full,Unfinished
- Attic: None
- Number of fireplaces: 1
Interior area
- Total structure area: 2,257
- Total interior livable area: 2,257 sqft
Property
Features
- Levels: One
- Has private pool: Yes
- Pool features: In Ground
Lot
- Size: 0.78 Acres
Details
- Parcel number: 0900157000100062000
- Special conditions: None
Construction
Type & style
- Home type: SingleFamily
- Architectural style: Ranch
- Property subtype: Single Family Residence, Residential
Materials
- Wood Siding
Condition
- Year built: 1976
Utilities & green energy
- Sewer: Cesspool
- Water: Public
- Utilities for property: Cable Connected, Electricity Connected, Water Connected
Community & neighborhood
Location
- Region: Southampton
Other
Other facts
- Listing agreement: Exclusive Right To Sell
Price history
| Date | Event | Price |
|---|---|---|
| 5/19/2025 | Sold | $1,395,000$618/sqft |
Source: | ||
| 3/20/2025 | Pending sale | $1,395,000$618/sqft |
Source: | ||
| 3/3/2025 | Listed for sale | $1,395,000+675%$618/sqft |
Source: | ||
| 8/27/2024 | Listing removed | $25,000$11/sqft |
Source: Zillow Rentals Report a problem | ||
| 8/1/2024 | Price change | $25,000+25%$11/sqft |
Source: Zillow Rentals Report a problem | ||
Public tax history
| Year | Property taxes | Tax assessment |
|---|---|---|
| 2024 | -- | $715,000 |
| 2023 | -- | $715,000 |
| 2022 | -- | $715,000 |
Find assessor info on the county website
Neighborhood: 11968
Nearby schools
GreatSchools rating
- 6/10Tuckahoe SchoolGrades: PK-8Distance: 1.1 mi
Schools provided by the listing agent
- Elementary: Contact Agent
- Middle: Tuckahoe
- High: Contact Agent
Source: OneKey® MLS. This data may not be complete. We recommend contacting the local school district to confirm school assignments for this home.
Get a cash offer in 3 minutes
Find out how much your home could sell for in as little as 3 minutes with a no-obligation cash offer.
Estimated market value$1,656,100
Get a cash offer in 3 minutes
Find out how much your home could sell for in as little as 3 minutes with a no-obligation cash offer.
Estimated market value
$1,656,100

