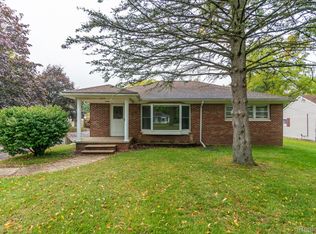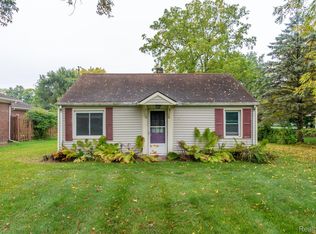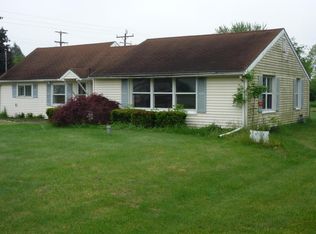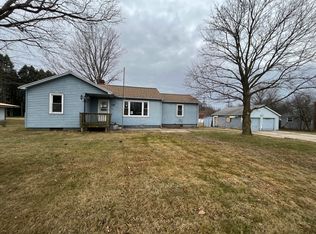Sold
$100,000
256 Sprague Rd, Coldwater, MI 49036
2beds
1,386sqft
Single Family Residence
Built in 1952
0.5 Acres Lot
$138,700 Zestimate®
$72/sqft
$1,460 Estimated rent
Home value
$138,700
$123,000 - $154,000
$1,460/mo
Zestimate® history
Loading...
Owner options
Explore your selling options
What's special
MAKE AN OFFER! The 1/2 acre that this home sits on is conveniently located 1.5miles from I69, Promedica Hospital, & downtown Coldwater. A carport & TWO detached garages (both w/ their own workshops) offer ideal set-up for those mechanically inclined or needing extra space. Garage1: 2 car, workshop space, o/h door, concrete floor, gas wall furnace, and 220V single phase. Garage2: Block construction, 1 car, concrete floor, electric, wood stove, old shower stall & sink, lean-to/workshop at the rear. Living room has plenty of natural light, formal dining room. Finished Basement has opportunity for wood stove placement. Fairly recent updates include: Bathroom, Furnace, On-Demand W/H, Water Softener. Home does need some attention, best suited for investor, inquire on repair quotes. As-Is.
Zillow last checked: 8 hours ago
Listing updated: April 19, 2024 at 03:27pm
Listed by:
Jennifer Wojtowicz 734-255-0362,
Proper Property Services, Inc
Bought with:
James Borden, 6501351484
Real Estate Elite Team
Source: MichRIC,MLS#: 23143929
Facts & features
Interior
Bedrooms & bathrooms
- Bedrooms: 2
- Bathrooms: 1
- Full bathrooms: 1
- Main level bedrooms: 2
Primary bedroom
- Level: Main
- Area: 110
- Dimensions: 11.00 x 10.00
Bedroom 2
- Level: Main
- Area: 110
- Dimensions: 11.00 x 10.00
Dining room
- Level: Main
- Area: 100
- Dimensions: 10.00 x 10.00
Kitchen
- Level: Main
- Area: 80
- Dimensions: 10.00 x 8.00
Living room
- Level: Main
- Area: 195
- Dimensions: 13.00 x 15.00
Recreation
- Level: Basement
- Area: 200
- Dimensions: 20.00 x 10.00
Heating
- Forced Air
Appliances
- Included: Dryer, Freezer, Washer, Water Softener Owned
- Laundry: In Basement
Features
- Ceiling Fan(s)
- Flooring: Carpet
- Windows: Skylight(s), Insulated Windows
- Basement: Full
- Number of fireplaces: 1
- Fireplace features: Recreation Room, Wood Burning
Interior area
- Total structure area: 936
- Total interior livable area: 1,386 sqft
- Finished area below ground: 450
Property
Parking
- Total spaces: 3
- Parking features: Heated Garage, Detached, Carport
- Garage spaces: 3
- Has carport: Yes
Features
- Stories: 1
Lot
- Size: 0.50 Acres
- Dimensions: 132 x 165
Details
- Additional structures: Second Garage
- Parcel number: 070C4000000100
Construction
Type & style
- Home type: SingleFamily
- Architectural style: Ranch
- Property subtype: Single Family Residence
Materials
- Block, Vinyl Siding
- Roof: Asphalt
Condition
- New construction: No
- Year built: 1952
Utilities & green energy
- Sewer: Septic Tank
- Water: Well
- Utilities for property: Natural Gas Connected
Community & neighborhood
Location
- Region: Coldwater
Other
Other facts
- Listing terms: Other,Cash
Price history
| Date | Event | Price |
|---|---|---|
| 4/19/2024 | Sold | $100,000-13%$72/sqft |
Source: | ||
| 3/12/2024 | Pending sale | $115,000$83/sqft |
Source: | ||
| 3/8/2024 | Listed for sale | $115,000+52.4%$83/sqft |
Source: | ||
| 12/20/2023 | Sold | $75,436-36.6%$54/sqft |
Source: Public Record Report a problem | ||
| 12/5/2023 | Price change | $119,000-8.5%$86/sqft |
Source: | ||
Public tax history
| Year | Property taxes | Tax assessment |
|---|---|---|
| 2025 | $863 | $58,600 -0.7% |
| 2024 | -- | $59,000 +0.2% |
| 2023 | -- | $58,900 +54.2% |
Find assessor info on the county website
Neighborhood: 49036
Nearby schools
GreatSchools rating
- 4/10Jefferson Elementary SchoolGrades: 2-3Distance: 1.4 mi
- 6/10Legg Middle SchoolGrades: 6-8Distance: 2.5 mi
- 5/10Coldwater High SchoolGrades: 9-12Distance: 2.2 mi
Get pre-qualified for a loan
At Zillow Home Loans, we can pre-qualify you in as little as 5 minutes with no impact to your credit score.An equal housing lender. NMLS #10287.
Sell for more on Zillow
Get a Zillow Showcase℠ listing at no additional cost and you could sell for .
$138,700
2% more+$2,774
With Zillow Showcase(estimated)$141,474



