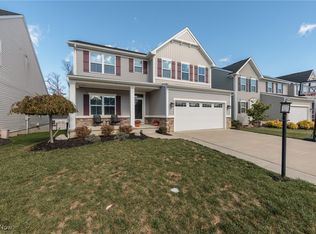Sold for $385,000
$385,000
256 Stone Ridge Way, Berea, OH 44017
4beds
2,412sqft
Single Family Residence
Built in 2018
7,501.03 Square Feet Lot
$418,200 Zestimate®
$160/sqft
$3,064 Estimated rent
Home value
$418,200
$397,000 - $439,000
$3,064/mo
Zestimate® history
Loading...
Owner options
Explore your selling options
What's special
Located in desirable Sandstone Ridge, this home is ready for its next owner. Situated near the community playground and just a stone's throw from the beautiful Rocky River Reservation, this home offers the perfect blend of comfort and recreation. You'll also appreciate the proximity to Wallace Lake and Berea Falls. Upon entering the home you will see the gorgeous hardwood floors that flow throughout the first floor. In the front of the home is a flex room that can be used as a formal living room, dining room, or whatever you desire. Taking a few steps towards the back of the home it opens up to the great room and kitchen. The great room features a gas fireplace. The gourmet kitchen features stainless steel appliances, granite countertops, and a large island. All appliances are staying for your convenience. Other amenities found on the first floor of this home are a half bath, family entry and storage, and built-in wi-fi speakers. Upstairs you will find the luxurious primary suite which offers a walk-in closet and spa-like bath. Three more ample-sized bedrooms and a full bath are also located on the second floor as well as the laundry room. You read that right, no more stairs to go do the laundry! The basement of this home is a blank slate and ready for your finishes, however, it is roughed in for a wet bar and a 3 piece bathroom. The backyard offers plenty of privacy and features a park-like view. Don't wait, schedule an appointment today to view this great home.
Zillow last checked: 8 hours ago
Listing updated: November 30, 2023 at 01:18pm
Listing Provided by:
Andrew Gaebelein Drew@DrewGaebelein.com(216)310-3739,
EXP Realty, LLC.
Bought with:
Jamie Samaha, 2016004067
Howard Hanna
Source: MLS Now,MLS#: 4496545 Originating MLS: Akron Cleveland Association of REALTORS
Originating MLS: Akron Cleveland Association of REALTORS
Facts & features
Interior
Bedrooms & bathrooms
- Bedrooms: 4
- Bathrooms: 3
- Full bathrooms: 2
- 1/2 bathrooms: 1
- Main level bathrooms: 1
Primary bedroom
- Description: Flooring: Carpet
- Features: Window Treatments
- Level: Second
- Dimensions: 14.00 x 23.00
Bedroom
- Description: Flooring: Carpet
- Features: Window Treatments
- Level: Second
- Dimensions: 13.00 x 10.00
Bedroom
- Description: Flooring: Carpet
- Features: Window Treatments
- Level: Second
- Dimensions: 13.00 x 10.00
Bedroom
- Description: Flooring: Carpet
- Features: Window Treatments
- Level: Second
- Dimensions: 11.00 x 10.00
Primary bathroom
- Features: Window Treatments
- Level: Second
- Dimensions: 7.00 x 14.00
Bathroom
- Description: Flooring: Wood
- Level: First
Bathroom
- Level: Second
- Dimensions: 9.00 x 5.00
Dining room
- Description: Flooring: Wood
- Features: Window Treatments
- Level: First
- Dimensions: 16.00 x 11.00
Eat in kitchen
- Description: Flooring: Wood
- Features: Window Treatments
- Level: First
- Dimensions: 12.00 x 23.00
Great room
- Description: Flooring: Wood
- Features: Fireplace, Window Treatments
- Level: First
- Dimensions: 18.00 x 23.00
Laundry
- Level: Second
- Dimensions: 7.00 x 5.00
Sitting room
- Description: Flooring: Wood
- Features: Window Treatments
- Level: First
- Dimensions: 9.00 x 9.00
Heating
- Forced Air, Gas
Cooling
- Central Air
Appliances
- Included: Dryer, Dishwasher, Microwave, Range, Refrigerator, Washer
Features
- Basement: Full
- Number of fireplaces: 1
Interior area
- Total structure area: 2,412
- Total interior livable area: 2,412 sqft
- Finished area above ground: 2,412
- Finished area below ground: 0
Property
Parking
- Total spaces: 2
- Parking features: Attached, Electricity, Garage, Garage Door Opener, Paved
- Attached garage spaces: 2
Features
- Levels: Two
- Stories: 2
- Has view: Yes
- View description: Trees/Woods
Lot
- Size: 7,501 sqft
- Dimensions: 50 x 150
- Features: Dead End
Details
- Parcel number: 36149105
Construction
Type & style
- Home type: SingleFamily
- Architectural style: Colonial
- Property subtype: Single Family Residence
Materials
- Vinyl Siding
- Roof: Asphalt,Fiberglass
Condition
- Year built: 2018
Utilities & green energy
- Sewer: Public Sewer
- Water: Public
Community & neighborhood
Security
- Security features: Carbon Monoxide Detector(s), Smoke Detector(s)
Location
- Region: Berea
HOA & financial
HOA
- Has HOA: Yes
- HOA fee: $225 annually
- Services included: Other
- Association name: Sandstone Ridge
Other
Other facts
- Listing terms: Cash,Conventional,FHA,VA Loan
Price history
| Date | Event | Price |
|---|---|---|
| 11/30/2023 | Sold | $385,000-2.5%$160/sqft |
Source: | ||
| 10/28/2023 | Pending sale | $395,000$164/sqft |
Source: | ||
| 10/26/2023 | Price change | $395,000-1.3%$164/sqft |
Source: | ||
| 10/12/2023 | Listed for sale | $400,000+27%$166/sqft |
Source: | ||
| 8/1/2018 | Sold | $314,840+435.9%$131/sqft |
Source: Public Record Report a problem | ||
Public tax history
| Year | Property taxes | Tax assessment |
|---|---|---|
| 2024 | $7,515 -8.2% | $132,510 +9.3% |
| 2023 | $8,187 +0.6% | $121,210 |
| 2022 | $8,135 +0.5% | $121,210 |
Find assessor info on the county website
Neighborhood: 44017
Nearby schools
GreatSchools rating
- 7/10Falls-Lenox Primary Elementary SchoolGrades: 1-3Distance: 1.4 mi
- 6/10Olmsted Falls Middle SchoolGrades: 6-8Distance: 2.5 mi
- 9/10Olmsted Falls High SchoolGrades: 9-12Distance: 2.1 mi
Schools provided by the listing agent
- District: Berea CSD - 1804
Source: MLS Now. This data may not be complete. We recommend contacting the local school district to confirm school assignments for this home.
Get a cash offer in 3 minutes
Find out how much your home could sell for in as little as 3 minutes with a no-obligation cash offer.
Estimated market value
$418,200
