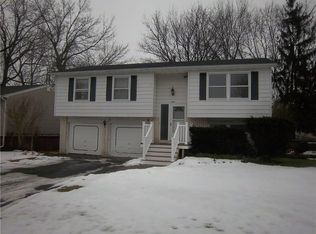Closed
$227,500
256 Wolcott Ave, Rochester, NY 14606
3beds
1,412sqft
Single Family Residence
Built in 1963
7,840.8 Square Feet Lot
$234,400 Zestimate®
$161/sqft
$2,020 Estimated rent
Home value
$234,400
$218,000 - $253,000
$2,020/mo
Zestimate® history
Loading...
Owner options
Explore your selling options
What's special
Welcome to this beautiful 3-bedroom, 2-bath split-level home offering comfort, space, and convenience! Step inside to find gleaming hardwood floors throughout and a well-designed layout perfect for modern living. The lower level offers great flexibility and could easily be used as a possible in-law suite, home office, or guest space—whatever suits your needs. Major updates include a metal roof (2025), AO Smith water tank (2019), electric panel box (2020), driveway redone and patio installed in 2022, providing peace of mind for years to come. Enjoy the outdoors in your fully fenced backyard, ideal for pets and entertaining, complete with a screened-in porch and concrete patio. Car enthusiasts or hobbyists will love the massive 3-car garage—a rare find! Additional features include vinyl siding for low maintenance and a prime location just minutes from expressways, shopping, and dining. Don’t miss this move-in ready gem—schedule your showing today! Delayed Negotiations: Monday, August 11th @ 6PM.
Zillow last checked: 8 hours ago
Listing updated: September 29, 2025 at 05:31am
Listed by:
Ethan Walker 585-944-1186,
Coldwell Banker Custom Realty
Bought with:
Warren P. Seeley Jr., 10301200684
Howard Hanna
Source: NYSAMLSs,MLS#: R1628476 Originating MLS: Rochester
Originating MLS: Rochester
Facts & features
Interior
Bedrooms & bathrooms
- Bedrooms: 3
- Bathrooms: 2
- Full bathrooms: 2
- Main level bathrooms: 1
Heating
- Gas, Zoned, Hot Water
Cooling
- Zoned, Window Unit(s)
Appliances
- Included: Dryer, Exhaust Fan, Gas Oven, Gas Range, Gas Water Heater, Refrigerator, Range Hood, Washer
- Laundry: In Basement
Features
- Cedar Closet(s), Ceiling Fan(s), Separate/Formal Living Room, Living/Dining Room, See Remarks, Convertible Bedroom, In-Law Floorplan
- Flooring: Ceramic Tile, Hardwood, Varies, Vinyl
- Basement: Full,Sump Pump
- Has fireplace: No
Interior area
- Total structure area: 1,412
- Total interior livable area: 1,412 sqft
- Finished area below ground: 286
Property
Parking
- Total spaces: 3
- Parking features: Attached, Garage, Workshop in Garage, Driveway, Garage Door Opener
- Attached garage spaces: 3
Features
- Levels: One
- Stories: 1
- Patio & porch: Patio, Porch, Screened
- Exterior features: Blacktop Driveway, Enclosed Porch, Fully Fenced, Porch, Patio
- Fencing: Full
Lot
- Size: 7,840 sqft
- Dimensions: 75 x 110
- Features: Near Public Transit, Rectangular, Rectangular Lot, Residential Lot
Details
- Parcel number: 2626001040900004039000
- Special conditions: Standard
Construction
Type & style
- Home type: SingleFamily
- Architectural style: Split Level
- Property subtype: Single Family Residence
Materials
- Brick, Vinyl Siding, Copper Plumbing
- Foundation: Block
- Roof: Metal
Condition
- Resale
- Year built: 1963
Utilities & green energy
- Electric: Circuit Breakers
- Sewer: Connected
- Water: Connected, Public
- Utilities for property: High Speed Internet Available, Sewer Connected, Water Connected
Community & neighborhood
Location
- Region: Rochester
- Subdivision: Kirkwood Gardens Resub
Other
Other facts
- Listing terms: Cash,Conventional,FHA,VA Loan
Price history
| Date | Event | Price |
|---|---|---|
| 9/26/2025 | Sold | $227,500+33.9%$161/sqft |
Source: | ||
| 8/12/2025 | Pending sale | $169,900$120/sqft |
Source: | ||
| 8/6/2025 | Listed for sale | $169,900+41.6%$120/sqft |
Source: | ||
| 9/1/2020 | Sold | $120,000+0.1%$85/sqft |
Source: Public Record Report a problem | ||
| 10/29/2019 | Listing removed | $119,900$85/sqft |
Source: Coldwell Banker Custom Realty #R1229825 Report a problem | ||
Public tax history
| Year | Property taxes | Tax assessment |
|---|---|---|
| 2024 | -- | $116,800 |
| 2023 | -- | $116,800 |
| 2022 | -- | $116,800 |
Find assessor info on the county website
Neighborhood: Gates-North Gates
Nearby schools
GreatSchools rating
- 4/10Neil Armstrong SchoolGrades: K-5Distance: 0.8 mi
- 5/10Gates Chili Middle SchoolGrades: 6-8Distance: 1.4 mi
- 4/10Gates Chili High SchoolGrades: 9-12Distance: 1.3 mi
Schools provided by the listing agent
- District: Gates Chili
Source: NYSAMLSs. This data may not be complete. We recommend contacting the local school district to confirm school assignments for this home.
