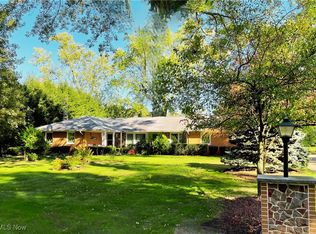Sold for $420,000 on 04/08/25
$420,000
2560 Secrest Rd, Wooster, OH 44691
4beds
2,402sqft
Single Family Residence
Built in 1928
1.21 Acres Lot
$446,300 Zestimate®
$175/sqft
$1,632 Estimated rent
Home value
$446,300
$375,000 - $531,000
$1,632/mo
Zestimate® history
Loading...
Owner options
Explore your selling options
What's special
This beautifully updated 2,402 sq. ft. home in the Triway School District offers four bedrooms, two full baths, and plenty of space to enjoy both inside and out. Situated on 1.2 acres, this property provides a peaceful country setting with picturesque farmland views from the front of the home. Inside, the open-concept layout creates a bright and welcoming atmosphere. The spacious living room seamlessly connects to the dining area and kitchen, making it perfect for entertaining. A room off the dining area is currently being used as a pantry, offering additional storage and functionality. The remodeled kitchen, updated within the last 10 years, features modern finishes and thoughtful design. The main floor includes a generous master suite with a walk-in closet and an en-suite bath, along with a second bedroom that also features a walk-in closet. An additional hallway walk-in closet provides even more storage space. Upstairs, a large bonus room offers flexibility for a variety of uses, while another room is currently used as a walk-in closet. Two additional bedrooms complete the second floor. The property features two garages, including a detached two-car garage and a newly built attached two-car garage added in 2022, which includes a convenient mudroom. Recent updates ensure comfort and efficiency, including a brand-new furnace and air conditioning system installed in September 2024. Other upgrades included in 2019, as well as a newer roof, siding, windows, and flooring, all within the last decade. Outdoor living is just as inviting, with a newly installed oversized composite deck, providing the perfect space to relax or entertain while enjoying the surrounding countryside. With its spacious layout, modern updates, and peaceful setting, this home is a wonderful opportunity for those seeking both comfort and convenience. Schedule your private showing today.
Zillow last checked: 8 hours ago
Listing updated: April 09, 2025 at 06:54am
Listing Provided by:
D. Michael Bomboris mike@bomboristeam.com330-421-2165,
RE/MAX Showcase
Bought with:
Brittany Whitmore, 2021005946
The Danberry Co.
B.J. Whitmore, 2019000558
The Danberry Co.
Source: MLS Now,MLS#: 5103638 Originating MLS: Wayne Holmes Association of REALTORS
Originating MLS: Wayne Holmes Association of REALTORS
Facts & features
Interior
Bedrooms & bathrooms
- Bedrooms: 4
- Bathrooms: 2
- Full bathrooms: 2
- Main level bathrooms: 2
- Main level bedrooms: 2
Primary bedroom
- Description: Flooring: Carpet
- Features: Walk-In Closet(s)
- Level: First
- Dimensions: 16 x 15
Bedroom
- Description: Flooring: Luxury Vinyl Tile
- Level: First
- Dimensions: 14 x 10
Bedroom
- Description: Flooring: Carpet
- Level: Second
- Dimensions: 13 x 13
Bedroom
- Description: Flooring: Carpet
- Level: Second
- Dimensions: 12 x 11
Bonus room
- Level: Second
- Dimensions: 22 x 15
Dining room
- Description: Flooring: Luxury Vinyl Tile
- Level: First
- Dimensions: 11 x 10
Kitchen
- Description: Flooring: Luxury Vinyl Tile
- Level: First
- Dimensions: 14 x 13
Living room
- Description: Flooring: Luxury Vinyl Tile
- Features: Fireplace
- Level: First
- Dimensions: 24 x 22
Mud room
- Description: Flooring: Luxury Vinyl Tile
- Level: First
- Dimensions: 5 x 15
Other
- Level: Second
- Dimensions: 14 x 11
Pantry
- Description: Flooring: Luxury Vinyl Tile
- Level: First
- Dimensions: 8 x 6
Heating
- Forced Air, Propane
Cooling
- Central Air
Appliances
- Included: Dryer, Dishwasher, Microwave, Range, Refrigerator, Washer
- Laundry: Main Level
Features
- Basement: Full,Unfinished
- Number of fireplaces: 1
- Fireplace features: Living Room, Wood Burning
Interior area
- Total structure area: 2,402
- Total interior livable area: 2,402 sqft
- Finished area above ground: 2,402
Property
Parking
- Total spaces: 4
- Parking features: Attached, Driveway, Detached, Garage, Gravel
- Attached garage spaces: 4
Features
- Levels: One and One Half,Two
- Stories: 2
- Patio & porch: Rear Porch
- Fencing: Invisible
Lot
- Size: 1.21 Acres
Details
- Parcel number: 5601878000
Construction
Type & style
- Home type: SingleFamily
- Architectural style: Bungalow
- Property subtype: Single Family Residence
Materials
- Vinyl Siding
- Roof: Asphalt,Fiberglass
Condition
- Year built: 1928
Utilities & green energy
- Sewer: Septic Tank
- Water: Well
Community & neighborhood
Location
- Region: Wooster
- Subdivision: Harry Koontz Allotment #1
Other
Other facts
- Listing terms: Cash,Conventional,FHA,VA Loan
Price history
| Date | Event | Price |
|---|---|---|
| 4/8/2025 | Sold | $420,000$175/sqft |
Source: | ||
| 3/10/2025 | Pending sale | $420,000$175/sqft |
Source: | ||
| 3/7/2025 | Listed for sale | $420,000+13.5%$175/sqft |
Source: | ||
| 5/16/2023 | Sold | $369,900-2.6%$154/sqft |
Source: | ||
| 5/6/2023 | Pending sale | $379,900$158/sqft |
Source: | ||
Public tax history
| Year | Property taxes | Tax assessment |
|---|---|---|
| 2024 | $3,987 -1.1% | $108,930 -1.2% |
| 2023 | $4,030 +98.2% | $110,240 +119.8% |
| 2022 | $2,034 +4.5% | $50,150 |
Find assessor info on the county website
Neighborhood: 44691
Nearby schools
GreatSchools rating
- 8/10Wooster Twp Elementary SchoolGrades: PK-5Distance: 1 mi
- 6/10Triway Junior High SchoolGrades: 6-8Distance: 3.9 mi
- 6/10Triway High SchoolGrades: 9-12Distance: 3.8 mi
Schools provided by the listing agent
- District: Triway LSD - 8509
Source: MLS Now. This data may not be complete. We recommend contacting the local school district to confirm school assignments for this home.

Get pre-qualified for a loan
At Zillow Home Loans, we can pre-qualify you in as little as 5 minutes with no impact to your credit score.An equal housing lender. NMLS #10287.
Sell for more on Zillow
Get a free Zillow Showcase℠ listing and you could sell for .
$446,300
2% more+ $8,926
With Zillow Showcase(estimated)
$455,226