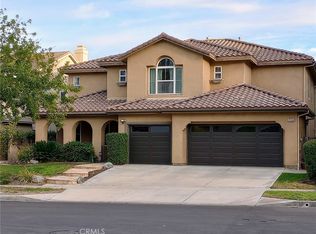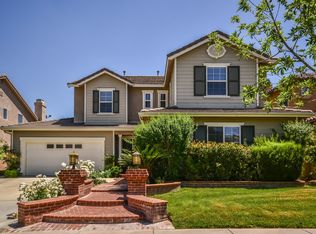Nestled in the prestigious and highly sought after Stevenson Ranch with award winning schools, awaits this stunning view home. This 4 bedroom, 3 bath home showcases a beautiful blend of spacious design and great attention to details with breathtaking views. Offering an elegantly appointed living space; formal living and dining rooms, opening to a great room with fireplace. The large kitchen affords built-in appliances, food preparation center island and large windows letting in light and tranquil scenery of the mountains, park and inviting pool. A pampering master suite includes a luxurious master bath and two walk-in wardrobe closets completing this magnificent home. The backyard oasis is perfect for entertaining with the enchanting waterfall pool, spectacular views, partially covered loggia and artificial grassy yard.
This property is off market, which means it's not currently listed for sale or rent on Zillow. This may be different from what's available on other websites or public sources.

