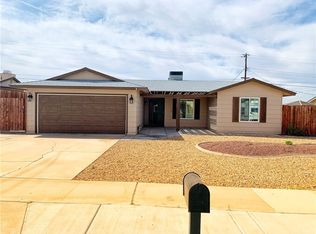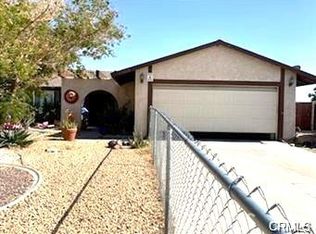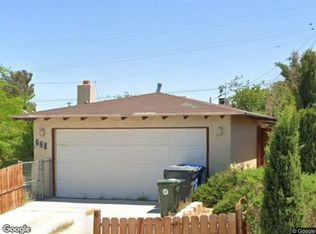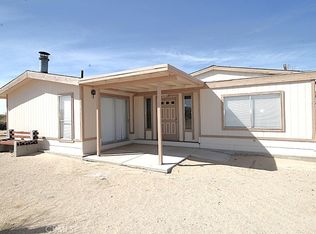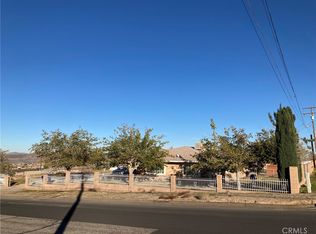PROPERTY QUALIFIES FOR 0% DOWN USDA LOAN! PAID OFF SOLAR PANELS!! PAID OFF NEW HVAC AND PAID OFF NEW WATER SOFTENER!! WITH AN IN GROUND POOL AND DOUBLE DRIVEWAY FOR RV OR RAZR OR CAN-AM PARKING!
Welcome to this charming **single-story home** featuring 3 bedrooms, 2 bathrooms, and a spacious **open-concept layout** perfect for family living. Step inside to find vaulted ceilings, ceiling fans, and abundant natural light throughout. JUST INSTALLED BRAND NEW AC and BRAND NEW WATER SOFTENER. The home offers both **tile and laminate flooring**, providing a modern and low-maintenance touch.
The **kitchen** opens up to the dining and living areas, making it ideal for entertaining. Sliding glass doors lead to the backyard, where you’ll find your own **private pool**, a **storage shed**, and plenty of space to relax or entertain as well as RV parking!
Enjoy the benefit of **paid-off solar panels**, keeping your energy costs low year-round.
Outside, the **low-maintenance front yard** pairs with a wide driveway and 2-car attached garage, offering plenty of parking.
Conveniently located near schools, shopping, and commuter routes, this home offers both comfort and convenience.
Don’t miss out—schedule your private showing today!
Under contract
Listing Provided by:
Rochelle Raquel DRE #02167929 909-519-7492,
CENTURY 21 PRIMETIME REALTORS
$324,999
25607 Ash Rd, Barstow, CA 92311
3beds
1,248sqft
Est.:
Single Family Residence
Built in 1974
7,344 Square Feet Lot
$322,300 Zestimate®
$260/sqft
$-- HOA
What's special
Rv parkingPrivate poolSingle-story homeAbundant natural lightOpen-concept layoutWide drivewayTile and laminate flooring
- 130 days |
- 745 |
- 42 |
Zillow last checked: 8 hours ago
Listing updated: January 15, 2026 at 06:50am
Listing Provided by:
Rochelle Raquel DRE #02167929 909-519-7492,
CENTURY 21 PRIMETIME REALTORS
Source: CRMLS,MLS#: CV25215054 Originating MLS: California Regional MLS
Originating MLS: California Regional MLS
Facts & features
Interior
Bedrooms & bathrooms
- Bedrooms: 3
- Bathrooms: 2
- Full bathrooms: 2
- Main level bathrooms: 3
- Main level bedrooms: 2
Rooms
- Room types: Bedroom, Family Room, Primary Bathroom, Other
Bedroom
- Features: All Bedrooms Down
Bedroom
- Features: Bedroom on Main Level
Bathroom
- Features: Bathtub, Separate Shower, Walk-In Shower
Other
- Features: Walk-In Closet(s)
Cooling
- Central Air, Evaporative Cooling, Electric, Wall/Window Unit(s)
Appliances
- Included: Water Softener
- Laundry: Gas Dryer Hookup, Inside, In Garage
Features
- Eat-in Kitchen, All Bedrooms Down, Bedroom on Main Level, Walk-In Closet(s)
- Has fireplace: No
- Fireplace features: None
- Common walls with other units/homes: No Common Walls
Interior area
- Total interior livable area: 1,248 sqft
Video & virtual tour
Property
Parking
- Total spaces: 2
- Parking features: Direct Access, Driveway, Garage, Paved, RV Potential
- Attached garage spaces: 2
Features
- Levels: One
- Stories: 1
- Entry location: 1
- Has private pool: Yes
- Pool features: Filtered, In Ground, Private, Tile
- Has view: Yes
- View description: Desert
Lot
- Size: 7,344 Square Feet
- Features: Back Yard, Front Yard, Landscaped, Paved, Rectangular Lot
Details
- Parcel number: 0422212080000
- Special conditions: Standard
Construction
Type & style
- Home type: SingleFamily
- Property subtype: Single Family Residence
Condition
- New construction: No
- Year built: 1974
Utilities & green energy
- Sewer: Public Sewer
- Water: Public
Community & HOA
Community
- Features: Curbs
Location
- Region: Barstow
Financial & listing details
- Price per square foot: $260/sqft
- Tax assessed value: $327,726
- Annual tax amount: $4,020
- Date on market: 9/11/2025
- Cumulative days on market: 131 days
- Listing terms: Cash,Conventional,FHA,USDA Loan,VA Loan
Estimated market value
$322,300
$306,000 - $338,000
$1,984/mo
Price history
Price history
| Date | Event | Price |
|---|---|---|
| 1/15/2026 | Listing removed | $324,999$260/sqft |
Source: | ||
| 11/18/2025 | Listed for sale | $324,999$260/sqft |
Source: | ||
| 11/13/2025 | Contingent | $324,999$260/sqft |
Source: | ||
| 10/30/2025 | Pending sale | $324,999$260/sqft |
Source: | ||
| 10/21/2025 | Price change | $324,999-2.7%$260/sqft |
Source: | ||
Public tax history
Public tax history
| Year | Property taxes | Tax assessment |
|---|---|---|
| 2025 | $4,020 +1.7% | $327,726 +2% |
| 2024 | $3,954 +2% | $321,300 +2% |
| 2023 | $3,876 +50.9% | $315,000 +54.2% |
Find assessor info on the county website
BuyAbility℠ payment
Est. payment
$1,974/mo
Principal & interest
$1554
Property taxes
$306
Home insurance
$114
Climate risks
Neighborhood: 92311
Nearby schools
GreatSchools rating
- 2/10Lenwood Elementary SchoolGrades: K-6Distance: 0.5 mi
- 2/10Barstow Junior High SchoolGrades: 7-8Distance: 5.3 mi
- 5/10Barstow High SchoolGrades: 9-12Distance: 4.5 mi
- Loading
