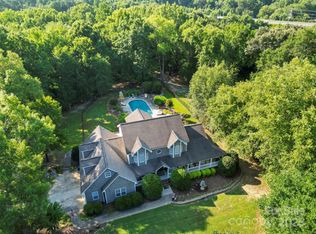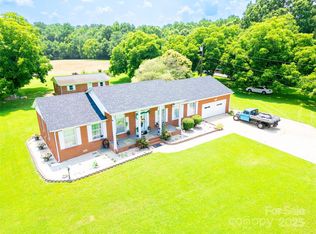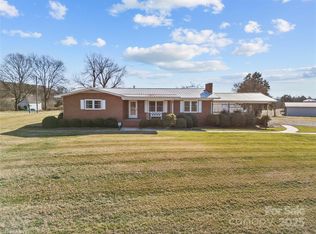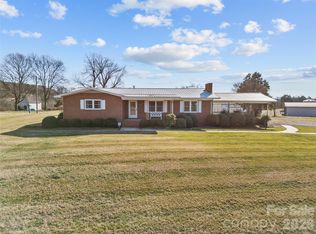HUGE PRICE REDUCTION! This beautifully renovated home is a private, secluded oasis! This stunning full-brick colonial, is nestled on just shy of 10 acres & offers the peace, tranquility, and privacy of country living you've been dreaming of! The downstairs features a living room, large custom kitchen, grand foyer, formal dining room, and a spacious bedroom that could serve as a primary suite or inlaw suite, a full bathroom, and laundry room. New LVP flooring throughout, gorgeous custom herringbone tile in the laundry room. Upstairs the spacious primary suite boasts a newly renovated custom bathroom, two additional bedrooms, full bath, office, and a huge walk-in closet. The property also includes a barn, carport, and a large shed. Recent upgrades feature a new roof and gutters installed within the last five years, two new HVAC units within the last three years, and a newly installed water heater, among many other enhancements.
For sale
Price cut: $84K (1/13)
$650,000
25611 Bridgeport Rd, Albemarle, NC 28001
4beds
3,016sqft
Est.:
Single Family Residence, Residential
Built in 1994
9.6 Acres Lot
$-- Zestimate®
$--/sqft
$-- HOA
What's special
- 48 days |
- 807 |
- 59 |
Likely to sell faster than
Zillow last checked: 8 hours ago
Listing updated: February 17, 2026 at 10:06pm
Listed by:
Carmady Kruger 704-223-4842,
Lantern Realty & Development, LLC Salisbury Branch
Source: Triad MLS,MLS#: 1206146 Originating MLS: Winston-Salem
Originating MLS: Winston-Salem
Tour with a local agent
Facts & features
Interior
Bedrooms & bathrooms
- Bedrooms: 4
- Bathrooms: 3
- Full bathrooms: 3
- Main level bathrooms: 1
Primary bedroom
- Level: Second
Bedroom 2
- Level: Main
Bedroom 3
- Level: Second
Bedroom 4
- Level: Second
Breakfast
- Level: Main
Dining room
- Level: Main
Entry
- Level: Main
Kitchen
- Level: Main
Laundry
- Level: Main
Living room
- Level: Main
Office
- Level: Second
Other
- Level: Second
Heating
- Heat Pump, Multiple Systems, Electric
Cooling
- Heat Pump, Multi Units
Appliances
- Included: Electric Water Heater
- Laundry: Main Level
Features
- Guest Quarters
- Basement: Crawl Space
- Has fireplace: No
Interior area
- Total structure area: 3,016
- Total interior livable area: 3,016 sqft
- Finished area above ground: 3,016
Property
Parking
- Total spaces: 2
- Parking features: Carport, Driveway, Circular Driveway, Detached Carport
- Garage spaces: 2
- Has carport: Yes
- Has uncovered spaces: Yes
Features
- Levels: Two
- Stories: 2
- Patio & porch: Porch
- Pool features: None
Lot
- Size: 9.6 Acres
- Features: Horses Allowed
Details
- Additional structures: Barn(s), Storage
- Parcel number: 651504627730
- Zoning: RA
- Special conditions: Owner Sale
- Horses can be raised: Yes
Construction
Type & style
- Home type: SingleFamily
- Property subtype: Single Family Residence, Residential
Materials
- Brick
Condition
- Year built: 1994
Utilities & green energy
- Sewer: Private Sewer
- Water: Private
Community & HOA
HOA
- Has HOA: No
Location
- Region: Albemarle
Financial & listing details
- Tax assessed value: $278,900
- Annual tax amount: $2,133
- Date on market: 1/9/2026
- Cumulative days on market: 212 days
- Listing agreement: Exclusive Right To Sell
- Listing terms: Cash,Conventional,FHA,USDA Loan,VA Loan
Estimated market value
Not available
Estimated sales range
Not available
Not available
Price history
Price history
| Date | Event | Price |
|---|---|---|
| 1/13/2026 | Price change | $650,000-11.4% |
Source: | ||
| 1/9/2026 | Listed for sale | $734,000 |
Source: | ||
| 1/1/2026 | Listing removed | $734,000$243/sqft |
Source: | ||
| 11/3/2025 | Price change | $734,000-0.1%$243/sqft |
Source: | ||
| 9/22/2025 | Price change | $735,000-0.7%$244/sqft |
Source: | ||
| 9/9/2025 | Price change | $740,000-0.7%$245/sqft |
Source: | ||
| 8/23/2025 | Price change | $745,000-0.7%$247/sqft |
Source: | ||
| 7/27/2025 | Price change | $750,000-6.3%$249/sqft |
Source: | ||
| 7/18/2025 | Listed for sale | $800,000+213.8% |
Source: | ||
| 12/31/2011 | Listing removed | $254,900$85/sqft |
Source: TRU Quality Real Estate Services #943642 Report a problem | ||
| 12/2/2011 | Listed for sale | $254,900+0.8%$85/sqft |
Source: TRU Quality Real Estate Services #943642 Report a problem | ||
| 8/23/2011 | Listing removed | $252,900$84/sqft |
Source: NO COMPANY PROVIDED #943642 Report a problem | ||
| 7/22/2011 | Price change | $252,900-0.8%$84/sqft |
Source: NO COMPANY PROVIDED #943642 Report a problem | ||
| 6/18/2011 | Price change | $254,900-1.6%$85/sqft |
Source: TRU Quality Real Estate Services #943642 Report a problem | ||
| 2/5/2011 | Price change | $259,000-5.8%$86/sqft |
Source: Systems Engineering, Inc. #63905 Report a problem | ||
| 10/8/2010 | Price change | $274,900-4.9%$91/sqft |
Source: Systems Engineering, Inc. #63905 Report a problem | ||
| 6/1/2010 | Price change | $289,000-2%$96/sqft |
Source: Systems Engineering, Inc. #63905 Report a problem | ||
| 12/24/2009 | Price change | $294,900-1.4%$98/sqft |
Source: CENTURY 21 Russ Hollins Realtors #26625 Report a problem | ||
| 12/18/2009 | Price change | $299,000-0.3%$99/sqft |
Source: CENTURY 21 Russ Hollins Realtors #26625 Report a problem | ||
| 12/17/2009 | Price change | $299,900+0.3%$99/sqft |
Source: Century 21 Russ Hollins Realtors #676932 Report a problem | ||
| 12/2/2009 | Price change | $299,000-0.3%$99/sqft |
Source: Russ Hollins Realtors #26625 Report a problem | ||
| 11/27/2009 | Price change | $299,900+0.3%$99/sqft |
Source: Systems Engineering, Inc. #26625 Report a problem | ||
| 7/17/2009 | Price change | $299,000-0.3%$99/sqft |
Source: CENTURY 21 Russ Hollins Realtors #26625 Report a problem | ||
| 7/13/2009 | Price change | $299,900+0.3%$99/sqft |
Source: CENTURY 21 Russ Hollins Realtors #26625 Report a problem | ||
| 7/8/2009 | Listed for sale | $299,000$99/sqft |
Source: CENTURY 21 Russ Hollins Realtors #26625 Report a problem | ||
Public tax history
Public tax history
| Year | Property taxes | Tax assessment |
|---|---|---|
| 2025 | $2,322 +14.1% | $368,635 +32.2% |
| 2024 | $2,036 +5.6% | $278,900 +2.7% |
| 2023 | $1,928 -4.8% | $271,513 |
| 2022 | $2,025 +0.1% | $271,513 |
| 2021 | $2,023 +2.3% | $271,513 +10.7% |
| 2020 | $1,978 +4.8% | $245,192 |
| 2019 | $1,888 +5.5% | $245,192 |
| 2018 | $1,790 | $245,192 |
| 2017 | $1,790 -1% | $245,192 +4.2% |
| 2016 | $1,809 | $235,386 |
| 2015 | $1,809 +0.1% | $235,386 |
| 2014 | $1,807 | $235,386 |
| 2013 | -- | $235,386 -3.5% |
| 2012 | -- | $243,896 |
| 2011 | -- | $243,896 |
| 2010 | -- | $243,896 |
| 2009 | -- | $243,896 |
| 2008 | -- | $243,896 |
| 2007 | -- | $243,896 |
| 2006 | -- | $243,896 +11.5% |
| 2005 | -- | $218,725 |
| 2004 | -- | $218,725 +8.3% |
| 2003 | -- | $201,879 |
| 2002 | -- | $201,879 |
| 2001 | -- | $201,879 |
Find assessor info on the county website
BuyAbility℠ payment
Est. payment
$3,331/mo
Principal & interest
$3049
Property taxes
$282
Climate risks
Neighborhood: 28001
Nearby schools
GreatSchools rating
- 7/10Endy Elementary SchoolGrades: PK-5Distance: 3 mi
- 6/10West Stanly Middle SchoolGrades: 6-8Distance: 5.7 mi
- 5/10West Stanly High SchoolGrades: 9-12Distance: 3.6 mi
Schools provided by the listing agent
- Elementary: Endy
- Middle: West
- High: West Stanley
Source: Triad MLS. This data may not be complete. We recommend contacting the local school district to confirm school assignments for this home.





