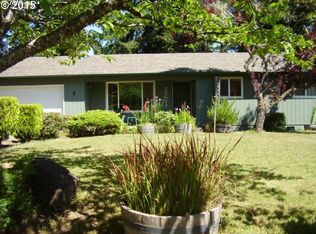Nice home w/large lot and big shop. Shop has concrete floor, electric w/220V and built-ins. House has newer hard-surface counters, newer appliances, inside laundry room, covered deck, and fully fenced, u/g sprinklers, approx. 1/2 acre lot. Double car garage, lots of parking, plus more. Sudden death of spouse forces sale.
This property is off market, which means it's not currently listed for sale or rent on Zillow. This may be different from what's available on other websites or public sources.

