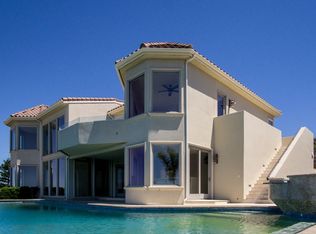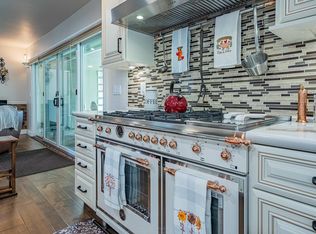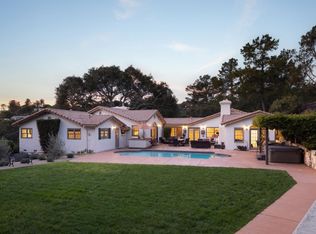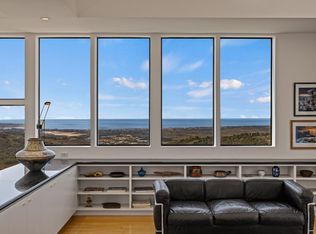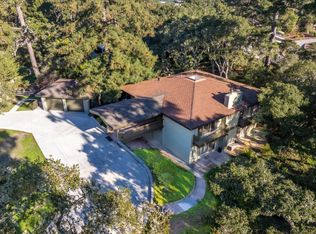Set atop a private 1.91-acre knoll, this exceptional estate offers sweeping bay views and a tranquil outlook over the rolling hills along the Highway 68 corridor. While the photos capture the setting, they cannot fully convey the warmth, scale, and cohesion found throughout the home. Despite its expansive floor plan, the residence feels inviting and intentional and the spaces flow effortlessly, balancing grandeur with comfort. Vaulted ceilings, exposed beams, and sun filled interiors create a sense of timeless elegance, while seamless indoor-outdoor connections invite you to fully enjoy the surrounding natural beauty.
The oversized primary suite serves as a true retreat, complemented by thoughtfully designed secondary spaces including a media room and an impressive 1,300-bottle wine cellar. A detached guest house provides exceptional flexibility for guests, extended family, or private workspace. Additional highlights include an 8-car garage, owned solar, and meticulous pride of ownership throughout delivering both efficiency and enduring appeal. Quiet, private, and beautifully positioned, 25611 Whip Road is a home that welcomes you in and leaves a lasting impression.
For sale
$2,895,000
25611 Whip Rd, Monterey, CA 93940
4beds
5,077sqft
Est.:
Single Family Residence, Residential
Built in 1991
1.9 Acres Lot
$2,743,700 Zestimate®
$570/sqft
$260/mo HOA
What's special
Sun filled interiorsSeamless indoor-outdoor connectionsExposed beamsVaulted ceilingsSweeping bay viewsMedia room
- 10 hours |
- 399 |
- 17 |
Zillow last checked: 8 hours ago
Listing updated: January 21, 2026 at 04:37am
Listed by:
Mike Meza 02007491 831-578-4601,
Sotheby’s International Realty 831-624-1566
Source: MLSListings Inc,MLS#: ML82031969
Tour with a local agent
Facts & features
Interior
Bedrooms & bathrooms
- Bedrooms: 4
- Bathrooms: 4
- Full bathrooms: 3
- 1/2 bathrooms: 1
Rooms
- Room types: Laundry, Media Room
Bedroom
- Features: GroundFloorBedroom, PrimarySuiteRetreat, WalkinCloset, BedroomonGroundFloor2plus
Bathroom
- Features: DoubleSinks, Marble, PrimarySunkenTub, ShowersoverTubs2plus, Skylight, StallShower, StallShower2plus, Stone, FullonGroundFloor
Dining room
- Features: DiningAreainLivingRoom, EatinKitchen, FormalDiningRoom
Family room
- Features: SeparateFamilyRoom
Kitchen
- Features: _220VoltOutlet, Countertop_Ceramic, Countertop_Granite, Hookups_IceMaker, Island
Heating
- Electric, Fireplace(s), Heat Pump, Propane, Solar, Solar With Backup
Cooling
- Ceiling Fan(s), Central Air
Appliances
- Included: Electric Cooktop, Dishwasher, Disposal, Ice Maker, Microwave, Built In Oven, Electric Oven, Refrigerator, Trash Compactor, Wine Refrigerator, Dryer, Washer/Dryer, Water Softener
- Laundry: Tub/Sink, Upper Floor, Inside
Features
- High Ceilings, One Or More Skylights, Vaulted Ceiling(s), Video Audio System, Wet Bar, Open Beam Ceiling, Walk-In Closet(s)
- Flooring: Carpet, Hardwood, Marble, Tile, Vinyl Linoleum
- Number of fireplaces: 4
- Fireplace features: Family Room, Gas Starter, Insert, Living Room, Other Location
Interior area
- Total structure area: 5,077
- Total interior livable area: 5,077 sqft
Property
Parking
- Total spaces: 8
- Parking features: Attached, Electric Vehicle Charging Station(s), Garage Door Opener, Guest, Off Street
- Attached garage spaces: 8
Accessibility
- Accessibility features: Grip-Accessible Features, Parking, Accessible Doors
Features
- Stories: 2
- Patio & porch: Balcony/Patio, Deck
- Exterior features: Courtyard, Drought Tolerant Plants
- Fencing: Gate,Mixed Height Type
- Has view: Yes
- View description: Bay, City Lights, Golf Course, Hills, Other, Pasture
- Has water view: Yes
- Water view: Bay
Lot
- Size: 1.9 Acres
- Features: Corners Not Marked, Side Slope, Sloped Down, Grade Varies
Details
- Additional structures: Other
- Parcel number: 416161023000
- Zoning: R-1
- Special conditions: Standard
Construction
Type & style
- Home type: SingleFamily
- Property subtype: Single Family Residence, Residential
Materials
- Foundation: Block, Slab, Crawl Space, Sealed Crawl space
- Roof: Concrete, Tile
Condition
- New construction: No
- Year built: 1991
Utilities & green energy
- Sewer: None, Septic Tank
- Water: Public
- Utilities for property: Water Public, Solar
Community & HOA
HOA
- Has HOA: Yes
- HOA fee: $260 monthly
Location
- Region: Monterey
Financial & listing details
- Price per square foot: $570/sqft
- Tax assessed value: $1,550,879
- Annual tax amount: $17,532
- Date on market: 1/21/2026
- Listing agreement: ExclusiveAgency
Estimated market value
$2,743,700
$2.61M - $2.88M
$7,985/mo
Price history
Price history
| Date | Event | Price |
|---|---|---|
| 12/16/2025 | Listing removed | $2,995,000$590/sqft |
Source: | ||
| 7/23/2025 | Price change | $2,995,000-3.4%$590/sqft |
Source: | ||
| 6/2/2025 | Listed for sale | $3,100,000+359.3%$611/sqft |
Source: | ||
| 5/27/1994 | Sold | $675,000$133/sqft |
Source: Public Record Report a problem | ||
Public tax history
Public tax history
| Year | Property taxes | Tax assessment |
|---|---|---|
| 2025 | $17,532 +8% | $1,550,879 +2% |
| 2024 | $16,237 +1% | $1,520,471 +2% |
| 2023 | $16,071 +1.4% | $1,490,659 +2% |
Find assessor info on the county website
BuyAbility℠ payment
Est. payment
$18,258/mo
Principal & interest
$14331
Property taxes
$2654
Other costs
$1273
Climate risks
Neighborhood: 93940
Nearby schools
GreatSchools rating
- NASeaside Children's CenterGrades: Distance: 4.8 mi
- 8/10Monterey High SchoolGrades: 9-12Distance: 7.5 mi
- 5/10Del Rey Woods Elementary SchoolGrades: K-6Distance: 4.6 mi
Schools provided by the listing agent
- District: MontereyPeninsulaUnified
Source: MLSListings Inc. This data may not be complete. We recommend contacting the local school district to confirm school assignments for this home.
