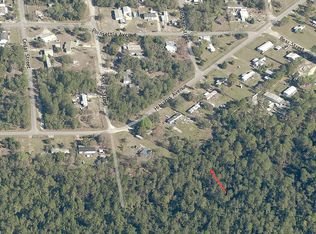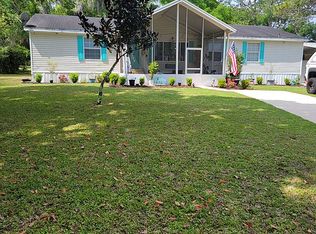This block built 3/2 home with hurricane windows on 10 peaceful acres is a safe and secure place to bring your horses and to allow your dogs to run! The property is completely fenced, with 3 grass pastures, the barn has a new metal roof, 4 outdoor gaited feed pens with easy access to running water, a new grain, hay and tack shed. There is new outdoor lighting that allows you to see your horses at night. The property is high and dry. This property is within 1 hour of Orlando and the attractions. The beaches are 40 miles East and The Orlando International and Sandford airports, are an hour or less away. Ocala, The horse capital of the world, is just 50 miles North. The property is located on the edge of the Ocala forest for hiking, biking and riding trails, as well as many springs to enjoy year round. Popular Equine facilities include Rocking Horse, Black Horse, Silver Sands Bridle Club are easy access within 30-60 minutes, and the World Equestrian Center, Florida Horse Park and HITS are just a short trip away. There are excellent Farriers, Equine Vets and a multitude of trainers in the area. The 3 bedroom home has newer floors, freshly painted interior, new refrigerator, comes with washer and dryer, and the AC and well have been well maintained, the pressure tank is new. The drain field has been replace in September, 2024. There is a sitting patio on both the front and the back of the house, and a breezy covered area to relax and entertain under the barn, that includes the most beautiful view to the back of the property. There is an above ground pool with a newer pump.
This property is off market, which means it's not currently listed for sale or rent on Zillow. This may be different from what's available on other websites or public sources.


