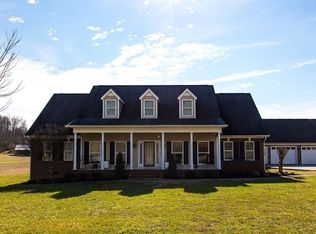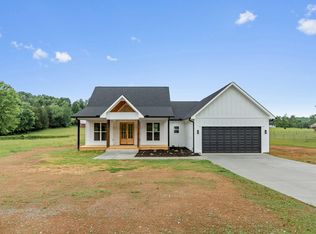Sold for $535,000
$535,000
2562 Double South Rd, Dayton, TN 37321
4beds
2,894sqft
Single Family Residence
Built in 2008
1.53 Acres Lot
$534,900 Zestimate®
$185/sqft
$2,652 Estimated rent
Home value
$534,900
Estimated sales range
Not available
$2,652/mo
Zestimate® history
Loading...
Owner options
Explore your selling options
What's special
Welcome Home to comfortable country living with great accessibility to shopping, travel routes, and within 6 minutes to the Dayton Municipal Park boat ramp. This well appointed MOVE-IN READY home is in excellent condition and has been well maintained with a brand new roof in 2024. Walking in to the spacious foyer you will feel right at home. The open floor plan offers generous space with an elegant kitchen, vaulted ceiling Family room, breakfast area, and formal dining room. Crown molding and beautiful trim accent the home as you walk from room to room. Master Bedroom is separate from other rooms with tray ceiling, and bathroom offering jetted tub, walk in shower, his/her closets and separate vanities. Natural light is abundant. There is also a large private office and an additional den/craft/entertainment room, as well as an unfinished bonus room storage area over the garage. The rear facing carport area attached to the garage is another great feature allowing you extra storage or sitting areas. The 1.5 acre lot offers plenty of privacy and the tranquil setting is a great retreat from the busy day. This is a rare find in a highly desirable area of Dayton. Schedule a showing today to view this amazing home.
Zillow last checked: 8 hours ago
Listing updated: December 05, 2025 at 10:24am
Listed by:
Jeremy Saum 423-785-6677,
Nu Vision Realty
Bought with:
Comps Non Member Licensee
COMPS ONLY
Source: Greater Chattanooga Realtors,MLS#: 1518784
Facts & features
Interior
Bedrooms & bathrooms
- Bedrooms: 4
- Bathrooms: 3
- Full bathrooms: 2
- 1/2 bathrooms: 1
Heating
- Central, Electric, Heat Pump
Cooling
- Central Air, Electric
Appliances
- Included: Convection Oven, Dryer, Disposal, Dishwasher, Electric Oven, Electric Water Heater, Free-Standing Refrigerator, Free-Standing Range, Gas Range, Microwave, Refrigerator, Stainless Steel Appliance(s), Water Heater
- Laundry: Electric Dryer Hookup, Laundry Room, Main Level, Washer Hookup
Features
- Bar, Ceiling Fan(s), Crown Molding, Double Vanity, Entrance Foyer, His and Hers Closets, Open Floorplan, Pantry, Tray Ceiling(s), Vaulted Ceiling(s), Separate Shower, Tub/shower Combo, Sitting Area, Breakfast Nook, Separate Dining Room, Plumbed, Split Bedrooms, Whirlpool Tub
- Flooring: Carpet, Luxury Vinyl, Tile
- Windows: Blinds, Insulated Windows, Screens, Vinyl Frames
- Has basement: No
- Number of fireplaces: 1
- Fireplace features: Family Room, Gas Log
Interior area
- Total structure area: 2,894
- Total interior livable area: 2,894 sqft
- Finished area above ground: 2,894
- Finished area below ground: 0
Property
Parking
- Total spaces: 3
- Parking features: Concrete, Driveway, Garage, Garage Door Opener, Off Street, Garage Faces Front, Kitchen Level
- Attached garage spaces: 2
- Carport spaces: 1
- Covered spaces: 3
Features
- Levels: One and One Half
- Stories: 1
- Patio & porch: Front Porch, Porch, Rear Porch, Porch - Covered
- Exterior features: Private Yard, Rain Gutters
- Fencing: Chain Link,Gate
- Has view: Yes
- View description: Rural
Lot
- Size: 1.53 Acres
- Dimensions: 1.53
- Features: Back Yard, Cleared, Few Trees, Front Yard, Level, Private, Rectangular Lot, Rural
Details
- Parcel number: 090 116.00
Construction
Type & style
- Home type: SingleFamily
- Architectural style: Contemporary
- Property subtype: Single Family Residence
Materials
- Aluminum Siding, Brick, Stone
- Foundation: Block
- Roof: Shingle
Condition
- Updated/Remodeled
- New construction: No
- Year built: 2008
Utilities & green energy
- Sewer: Septic Tank
- Water: Public
- Utilities for property: Cable Connected, Electricity Connected, Natural Gas Connected, Water Connected
Community & neighborhood
Security
- Security features: Smoke Detector(s)
Location
- Region: Dayton
- Subdivision: Frazier Acres
Other
Other facts
- Listing terms: Cash,Conventional,FHA,VA Loan
- Road surface type: Asphalt
Price history
| Date | Event | Price |
|---|---|---|
| 12/5/2025 | Sold | $535,000-3.6%$185/sqft |
Source: Greater Chattanooga Realtors #1518784 Report a problem | ||
| 10/20/2025 | Contingent | $554,900$192/sqft |
Source: Greater Chattanooga Realtors #1518784 Report a problem | ||
| 9/30/2025 | Price change | $554,900-0.9%$192/sqft |
Source: Greater Chattanooga Realtors #1518784 Report a problem | ||
| 9/2/2025 | Price change | $559,900-1.6%$193/sqft |
Source: Greater Chattanooga Realtors #1518784 Report a problem | ||
| 8/20/2025 | Price change | $569,000-1.7%$197/sqft |
Source: Greater Chattanooga Realtors #1518784 Report a problem | ||
Public tax history
| Year | Property taxes | Tax assessment |
|---|---|---|
| 2024 | $1,788 -2% | $132,575 +63.8% |
| 2023 | $1,825 +2.9% | $80,925 +2.9% |
| 2022 | $1,773 | $78,625 |
Find assessor info on the county website
Neighborhood: 37321
Nearby schools
GreatSchools rating
- 7/10Frazier Elementary SchoolGrades: K-5Distance: 1.2 mi
- 6/10Rhea Middle SchoolGrades: 6-8Distance: 7.5 mi
- 4/10Rhea County High SchoolGrades: 9-12Distance: 7.7 mi
Schools provided by the listing agent
- Elementary: Frazier Elementary School
- Middle: Rhea County Middle
- High: Rhea County High School
Source: Greater Chattanooga Realtors. This data may not be complete. We recommend contacting the local school district to confirm school assignments for this home.

Get pre-qualified for a loan
At Zillow Home Loans, we can pre-qualify you in as little as 5 minutes with no impact to your credit score.An equal housing lender. NMLS #10287.

