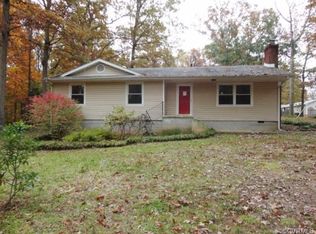Sold for $345,000 on 12/30/24
$345,000
2562 Georges Rd, Powhatan, VA 23139
3beds
1,144sqft
Single Family Residence
Built in 1977
1.28 Acres Lot
$354,400 Zestimate®
$302/sqft
$1,950 Estimated rent
Home value
$354,400
Estimated sales range
Not available
$1,950/mo
Zestimate® history
Loading...
Owner options
Explore your selling options
What's special
Welcome to this 3 bed, 2 bath rancher in Eastern Powhatan that sits on 1.28 acres and combines modern updates with timeless character to create an ambiance of warmth and character! This home features new LVP flooring throughout, offering durability and a sleek, cohesive look. The kitchen is a true highlight, with a large granite island, stainless steel appliances, and plenty of counter space for meal prep or entertaining. Down the hall, the primary suite is a peaceful retreat. The cozy bedroom offers plenty of space, and the en-suite bathroom is designed for relaxation, featuring a luxurious soaker tub, double vanity and tasteful finishes. Two additional rooms provide ample space for family or guests. One bedroom is generously sized, while the other serves as a versatile office or study, ideal for remote work, hobbies, or as a quiet reading nook. Outside, you’ll enjoy a covered back porch perfect for relaxing or outdoor gatherings, while the expansive yard provides ample space for a garden or play. The large, detached garage offers plenty of storage or workspace, ideal for a workshop or extra parking. Located just 10 minutes from the Village of Powhatan and 15 minutes to Westchester Commons, you'll have easy access to shopping, dining, and entertainment. The home also features a 5-year-old black metal roof, new HVAC system, and a great layout that retains its character while offering all the modern amenities you need. Whether you're looking for a peaceful retreat or a place to entertain, this home has it all—spacious living areas, stylish updates, and a prime location!
Zillow last checked: 8 hours ago
Listing updated: January 01, 2025 at 03:07pm
Listed by:
Ali Martineau 804-837-0176,
The Kerzanet Group LLC
Bought with:
Allen Price, 0225070545
Keeton & Co Real Estate
Source: CVRMLS,MLS#: 2429819 Originating MLS: Central Virginia Regional MLS
Originating MLS: Central Virginia Regional MLS
Facts & features
Interior
Bedrooms & bathrooms
- Bedrooms: 3
- Bathrooms: 2
- Full bathrooms: 2
Primary bedroom
- Description: Primary Suite, Soaker tub
- Level: First
- Dimensions: 0 x 0
Bedroom 2
- Description: Spacious, Natural Lighting
- Level: First
- Dimensions: 0 x 0
Bedroom 3
- Description: Office/Study Space
- Level: First
- Dimensions: 0 x 0
Foyer
- Description: Wall Hooks. Natural Lighting
- Level: First
- Dimensions: 0 x 0
Other
- Description: Tub & Shower
- Level: First
Kitchen
- Description: Granite Counters, SS Appliances
- Level: First
- Dimensions: 0 x 0
Laundry
- Description: Washer/Dryer, Access to Back Deck
- Level: First
- Dimensions: 0 x 0
Living room
- Description: Fireplace, Bay window
- Level: First
- Dimensions: 0 x 0
Heating
- Electric
Cooling
- Electric
Appliances
- Included: Dryer, Dishwasher, Electric Cooking, Electric Water Heater, Freezer, Ice Maker, Oven, Refrigerator, Range Hood, Stove, Washer
- Laundry: Washer Hookup, Dryer Hookup
Features
- Bedroom on Main Level, Bay Window, Ceiling Fan(s), Dining Area, Double Vanity, Eat-in Kitchen, Fireplace, Granite Counters, Kitchen Island, Bath in Primary Bedroom, Main Level Primary, Recessed Lighting, Cable TV, Central Vacuum, Paneling/Wainscoting
- Flooring: Vinyl
- Has basement: No
- Attic: Pull Down Stairs
- Number of fireplaces: 1
- Fireplace features: Gas
Interior area
- Total interior livable area: 1,144 sqft
- Finished area above ground: 1,144
Property
Parking
- Total spaces: 1
- Parking features: Driveway, Detached, Garage, Off Street, Oversized, Unpaved
- Garage spaces: 1
- Has uncovered spaces: Yes
Features
- Levels: One
- Stories: 1
- Patio & porch: Front Porch, Deck, Porch
- Exterior features: Deck, Porch, Unpaved Driveway
- Pool features: None
- Fencing: None
Lot
- Size: 1.28 Acres
- Features: Level
- Topography: Level
Details
- Parcel number: 028A21C38A
- Zoning description: R-U
Construction
Type & style
- Home type: SingleFamily
- Architectural style: Ranch
- Property subtype: Single Family Residence
Materials
- Drywall, Frame, Vinyl Siding, Wood Siding
- Roof: Metal
Condition
- Resale
- New construction: No
- Year built: 1977
Utilities & green energy
- Sewer: Septic Tank
- Water: Well
Community & neighborhood
Location
- Region: Powhatan
- Subdivision: None
Other
Other facts
- Ownership: Individuals
- Ownership type: Sole Proprietor
Price history
| Date | Event | Price |
|---|---|---|
| 12/30/2024 | Sold | $345,000-2.8%$302/sqft |
Source: | ||
| 12/3/2024 | Pending sale | $355,000$310/sqft |
Source: | ||
| 11/21/2024 | Price change | $355,000-4.1%$310/sqft |
Source: | ||
| 11/14/2024 | Listed for sale | $370,000+2.8%$323/sqft |
Source: | ||
| 11/9/2024 | Listing removed | $359,950$315/sqft |
Source: | ||
Public tax history
| Year | Property taxes | Tax assessment |
|---|---|---|
| 2023 | $1,466 +12.2% | $212,500 +25.2% |
| 2022 | $1,307 +0% | $169,700 +10.4% |
| 2021 | $1,306 | $153,700 |
Find assessor info on the county website
Neighborhood: 23139
Nearby schools
GreatSchools rating
- 6/10Pocahontas Elementary SchoolGrades: PK-5Distance: 6 mi
- 5/10Powhatan Jr. High SchoolGrades: 6-8Distance: 5.2 mi
- 6/10Powhatan High SchoolGrades: 9-12Distance: 3.5 mi
Schools provided by the listing agent
- Elementary: Powhatan
- Middle: Powhatan
- High: Powhatan
Source: CVRMLS. This data may not be complete. We recommend contacting the local school district to confirm school assignments for this home.
Get a cash offer in 3 minutes
Find out how much your home could sell for in as little as 3 minutes with a no-obligation cash offer.
Estimated market value
$354,400
Get a cash offer in 3 minutes
Find out how much your home could sell for in as little as 3 minutes with a no-obligation cash offer.
Estimated market value
$354,400
