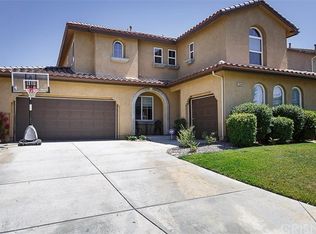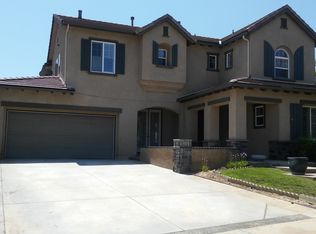Sold for $1,160,000
Listing Provided by:
Hyunsuck Kim DRE #01448463 661-313-0977,
New Star Realty & Investment
Bought with: Silva Realty
$1,160,000
25622 Chase St, Stevenson Ranch, CA 91381
5beds
3,343sqft
Single Family Residence
Built in 2003
6,741 Square Feet Lot
$1,256,900 Zestimate®
$347/sqft
$5,344 Estimated rent
Home value
$1,256,900
$1.18M - $1.33M
$5,344/mo
Zestimate® history
Loading...
Owner options
Explore your selling options
What's special
Better than Model Home. Gorgeous View Home in the highly sought after Stevenson Ranch with 5 bd and 4.5 ba and no rear neighbor! This immaculate home has lots of amenities such as soaring high ceiling with bright and light open floor plan, laminated hardwood throughout, large living room open to the formal dining room, family room with mantel decorated fireplace and custom wooden shiplap, spacious kitchen with breakfast nook, center island with granite counter top, newer stainless steel appliances and walk-in food pantry, plantation shutter and custom window treatment, recessed lighting. Convenient one bedroom and one full bath downstairs. Spacious Master bedroom opens to Master bathroom with bathtub and separate shower stall, and two walk-in closets, lots of built-ins, three car garage with direct access and driveway. And do not miss the well maintained front and back yard with gorgeous view, fountain, and much more! Very convenient location close to award winning schools, shopping centers, restaurants, park, and freeway. This sweet home will not last long! and be the first to catch this Stevenson Ranch gem!
Zillow last checked: 8 hours ago
Listing updated: June 17, 2023 at 09:51am
Listing Provided by:
Hyunsuck Kim DRE #01448463 661-313-0977,
New Star Realty & Investment
Bought with:
Chris Silva, DRE #01843846
Silva Realty
Source: CRMLS,MLS#: SR23075327 Originating MLS: California Regional MLS
Originating MLS: California Regional MLS
Facts & features
Interior
Bedrooms & bathrooms
- Bedrooms: 5
- Bathrooms: 5
- Full bathrooms: 4
- 1/2 bathrooms: 1
- Main level bathrooms: 2
- Main level bedrooms: 1
Bedroom
- Features: Bedroom on Main Level
Other
- Features: Walk-In Closet(s)
Pantry
- Features: Walk-In Pantry
Heating
- Central
Cooling
- Central Air
Appliances
- Laundry: Washer Hookup, Gas Dryer Hookup
Features
- Granite Counters, Recessed Lighting, Bedroom on Main Level, Walk-In Pantry, Walk-In Closet(s)
- Flooring: Laminate
- Has fireplace: Yes
- Fireplace features: Family Room
- Common walls with other units/homes: No Common Walls
Interior area
- Total interior livable area: 3,343 sqft
Property
Parking
- Total spaces: 3
- Parking features: Garage - Attached
- Attached garage spaces: 3
Features
- Levels: Two
- Stories: 2
- Entry location: 1
- Pool features: None
- Has view: Yes
- View description: None
Lot
- Size: 6,741 sqft
- Features: Back Yard, Front Yard, Sprinkler System
Details
- Parcel number: 2826157011
- Zoning: LCA25*
- Special conditions: Standard
Construction
Type & style
- Home type: SingleFamily
- Property subtype: Single Family Residence
Materials
- Foundation: Slab
Condition
- New construction: No
- Year built: 2003
Utilities & green energy
- Sewer: Public Sewer
- Water: Public
Community & neighborhood
Community
- Community features: Street Lights, Sidewalks
Location
- Region: Stevenson Ranch
- Subdivision: Northstar (Parkside) (Norst)
HOA & financial
HOA
- Has HOA: Yes
- HOA fee: $35 monthly
- Amenities included: Other
- Association name: Stevenson Ranch HOA
- Association phone: 661-294-5270
Other
Other facts
- Listing terms: Cash to New Loan
Price history
| Date | Event | Price |
|---|---|---|
| 6/16/2023 | Sold | $1,160,000-0.8%$347/sqft |
Source: | ||
| 6/5/2023 | Pending sale | $1,169,900+41%$350/sqft |
Source: | ||
| 3/16/2007 | Sold | $830,000+46.6%$248/sqft |
Source: Public Record Report a problem | ||
| 2/26/2004 | Sold | $566,000$169/sqft |
Source: Public Record Report a problem | ||
Public tax history
| Year | Property taxes | Tax assessment |
|---|---|---|
| 2025 | $18,493 +2.6% | $1,206,863 +2% |
| 2024 | $18,027 -11.4% | $1,183,200 -15.3% |
| 2023 | $20,343 +26.2% | $1,397,400 +33.4% |
Find assessor info on the county website
Neighborhood: 91381
Nearby schools
GreatSchools rating
- 8/10Pico Canyon Elementary SchoolGrades: K-6Distance: 0.2 mi
- 8/10Rancho Pico Junior High SchoolGrades: 7-8Distance: 1.5 mi
- 10/10West Ranch High SchoolGrades: 9-12Distance: 1.7 mi
Get a cash offer in 3 minutes
Find out how much your home could sell for in as little as 3 minutes with a no-obligation cash offer.
Estimated market value
$1,256,900

