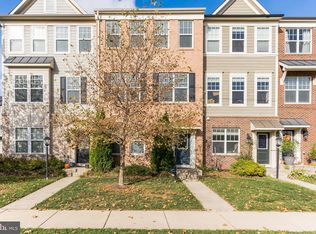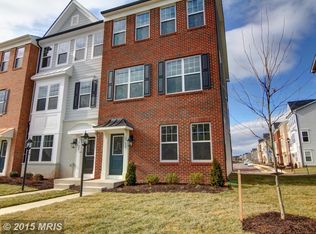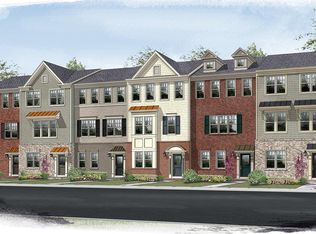The Dickenson is all about you! The island kitchen, open to the family room, offers the perfect spot to chat with family and friends while cooking up a feast. The rear deck brings the outdoors in and is ideal for a quiet cup of coffee or glass of wine. The great room at the front of your home provides maximum flexibility for you to create the space that best suits your life. Downstairs, the two car rear load garage opens directly into your finished rec room. Add a powder room and choose a study or fourth bedroom with full bath instead of the rec room if that works best for you. The third floor includes a private owner's suite tucked away at the rear of the home complete with huge walk in closet and luxurious bath featuring dual vanities. Choose a tub/shower combination or oversized shower, whichever meets your needs. Two additional bedrooms, hall bath, linen closet and convenient laundry complete this level.
This property is off market, which means it's not currently listed for sale or rent on Zillow. This may be different from what's available on other websites or public sources.


