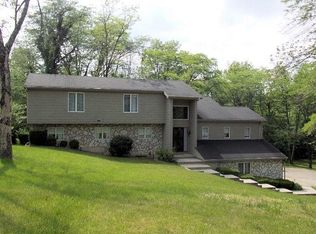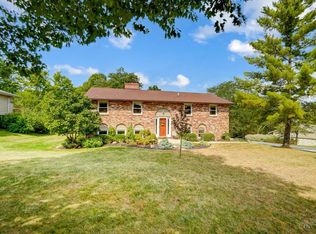Custom home on a dbl lot that totals about 1.5 acres. This home is much larger than it looks with the family room addition on the back with vaulted/beamed ceilings, and clearstory windows all overlooking a wooded creek line. With 2 master suites you can stay on the 1st floor or on the 2nd floor. This home is loaded with upgrades. Granite tops, vaulted ceilings, hardwood floors, custom kitchen, 4 car attached garage and a wonderful deck overlooking a gorgeous tree lined back yard.
This property is off market, which means it's not currently listed for sale or rent on Zillow. This may be different from what's available on other websites or public sources.

