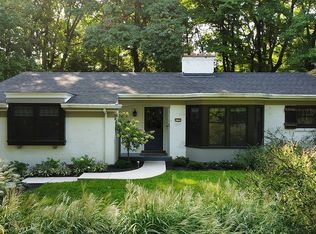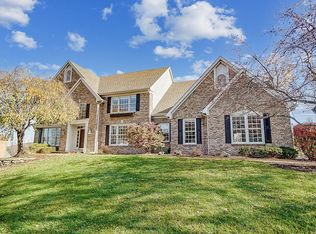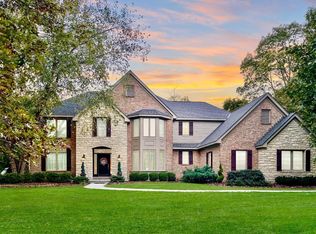A very special offering -a gravel lane and stone and brick courtyard welcomes you to this often admired Cincinnati landmark - a sun-filled Italian Villa nestled on 1.2 stunning acres with views, 12 foot ceiling , 6 foot Waterford chandelier, woodwork columns, mantels, marble floor and more from the Grand Hotel and other historic Cincinnati buildings, wonderful 1 floor living - 3 WB fireplaces, beautiful 30 X 24 brick terrace -Truly a once in a lifetime opportunity! Coming soon - no showings until 9/28/22!
This property is off market, which means it's not currently listed for sale or rent on Zillow. This may be different from what's available on other websites or public sources.


