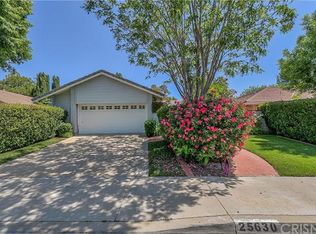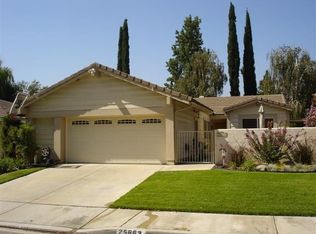Prime Valencia Location! Super clean single story home with true 4 bedrooms, two baths. Highly sought after Discovery tract on a cul-de-sac street. It features a private gated courtyard entry that wraps around to the backyard. Spacious open floor plan with vaulted ceilings, fresh neutral paint and plenty of windows for a light and bright feel. This home features a large living room with a fireplace and sliding glass door to the backyard that is open to the dining room and kitchen. The kitchen features a breakfast bar area and lots of cabinetry space. Spacious master suite also features vaulted ceilings with a glass slider to access the backyard. Master bath has dual sinks and a walk in shower. Two additional bedrooms. All bedrooms have ceiling fans. Guest bath with updated modern fixtures and mirrors. Other upgrades include tile roof, copper plumbing, all windows and sliding glass doors have been replaced, roll up garage door, newer water heater and A/C. Attached 2 car garage with direct access to the house. Enjoy the beautiful landscaping and great curb appeal of this home. Ready for move in! Valencia award winning schools, community pools, spas, paseos, parks and shopping all in close proximity. Easy freeway access too! LOW HOA and NO MELLO ROOS!
This property is off market, which means it's not currently listed for sale or rent on Zillow. This may be different from what's available on other websites or public sources.

