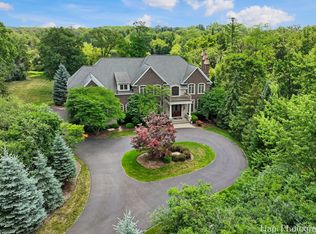Buy 5 acres, get 5 acres free! Incredible horse property just down the road from downtown Barrington and the train station! Live in the "country" just minutes from the "city"! You will not find this much land this close to civilization! Nearly 10 acres featuring prairie style 4 bedroom / 2 bath home, oversized 3 car garage with storage above, horse barn with 2 massive stalls (4 regular stalls converted to 2, can be changed back easily), and acres of land for all of the animals! Quiet, dead end street! Unique situation reducing property taxes on 2nd lot!
This property is off market, which means it's not currently listed for sale or rent on Zillow. This may be different from what's available on other websites or public sources.

