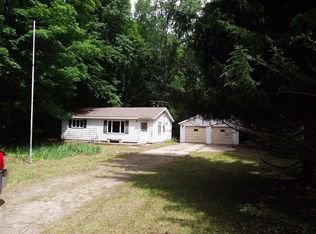Beautiful home in Manistee forest. Rebuilt 2005. Cathedral ceilings, first floor laundry, large island in kitchen, pole barn 30 x 48 built in 2014. Basement finished. Attached garage. Manistee river access yards away.
This property is off market, which means it's not currently listed for sale or rent on Zillow. This may be different from what's available on other websites or public sources.

