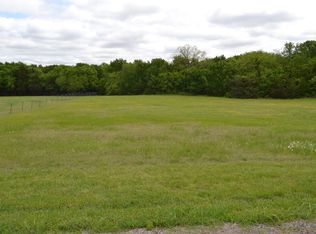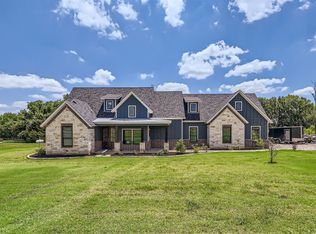Sold on 08/08/25
Price Unknown
2564 Eastline Rd, Bells, TX 75414
4beds
3,433sqft
Single Family Residence
Built in 2022
1.79 Acres Lot
$535,300 Zestimate®
$--/sqft
$4,393 Estimated rent
Home value
$535,300
$471,000 - $610,000
$4,393/mo
Zestimate® history
Loading...
Owner options
Explore your selling options
What's special
Welcome to your new dream home, where luxury meets “wow!” Step through the grand double doors and prepare to be amazed by the open-concept living space with stained concrete floors—perfect for showing off your dance moves. The chef’s kitchen is ready for your culinary masterpieces, with custom cabinets, granite countertops, a gas cooktop (with a pot filler for those times you feel extra fancy), and double ovens for all those late-night cookie cravings. The backyard? A vacation spot, complete with a pool and hot tub that will have you questioning why you ever leave home. This beauty sits on almost 2 acres of land, giving you plenty of space to roam—or to create your own private football field, if that’s your thing. Inside, cozy up by the stone fireplace, hang your Christmas stockings (just because), and enjoy the guest bedroom with its own ensuite. The primary suite is so relaxing, you might just move in full-time. Oh, and the office with built-in shelves? Perfect for pretending to work. Foam insulation and tankless water heaters mean you’ll stay cozy and efficient. Located in the highly sought-after Bells ISD—schedule a tour today before someone else beats you to it!
Zillow last checked: 8 hours ago
Listing updated: August 08, 2025 at 01:50pm
Listed by:
Yara Jabr 0796105 770-886-9000,
Mark Spain Real Estate 770-886-9000
Bought with:
Dyan Thomas
Astra Realty LLC
Source: NTREIS,MLS#: 20875492
Facts & features
Interior
Bedrooms & bathrooms
- Bedrooms: 4
- Bathrooms: 5
- Full bathrooms: 3
- 1/2 bathrooms: 2
Primary bedroom
- Features: Dual Sinks, En Suite Bathroom, Separate Shower, Walk-In Closet(s)
- Level: First
Bedroom
- Features: En Suite Bathroom, Garden Tub/Roman Tub, Walk-In Closet(s)
- Level: Second
Bedroom
- Level: First
Bedroom
- Level: First
Other
- Features: Granite Counters
- Level: First
Other
- Features: Granite Counters
- Level: First
Game room
- Level: Second
Half bath
- Features: Granite Counters
- Level: Second
Kitchen
- Features: Breakfast Bar, Built-in Features, Eat-in Kitchen, Pot Filler, Stone Counters
- Level: First
Utility room
- Features: Built-in Features
- Level: First
Heating
- Central, Electric, Heat Pump, Propane
Cooling
- Central Air, Ceiling Fan(s), Heat Pump
Appliances
- Included: Dishwasher, Electric Oven, Gas Cooktop, Disposal, Microwave, Tankless Water Heater
Features
- Built-in Features, Decorative/Designer Lighting Fixtures, Double Vanity, Eat-in Kitchen, Granite Counters, High Speed Internet, Open Floorplan, Natural Woodwork, Walk-In Closet(s), Wired for Sound
- Flooring: Carpet, Concrete, Tile
- Has basement: No
- Number of fireplaces: 1
- Fireplace features: Electric, Living Room, Stone
Interior area
- Total interior livable area: 3,433 sqft
Property
Parking
- Total spaces: 3
- Parking features: Golf Cart Garage, Garage Faces Side, Storage
- Attached garage spaces: 3
Features
- Levels: Two
- Stories: 2
- Pool features: In Ground, Outdoor Pool, Pool, Pool/Spa Combo, Waterfall
Lot
- Size: 1.79 Acres
Details
- Parcel number: 387009
Construction
Type & style
- Home type: SingleFamily
- Architectural style: Detached
- Property subtype: Single Family Residence
- Attached to another structure: Yes
Materials
- Brick, Rock, Stone
- Foundation: Slab
- Roof: Composition
Condition
- Year built: 2022
Utilities & green energy
- Sewer: Aerobic Septic
- Water: Public
- Utilities for property: Electricity Available, Propane, Septic Available, Water Available
Community & neighborhood
Location
- Region: Bells
- Subdivision: Windy Hill Lrmjt Add Lts
Price history
| Date | Event | Price |
|---|---|---|
| 8/8/2025 | Sold | -- |
Source: NTREIS #20875492 Report a problem | ||
| 7/14/2025 | Pending sale | $550,000$160/sqft |
Source: NTREIS #20875492 Report a problem | ||
| 7/4/2025 | Contingent | $550,000$160/sqft |
Source: NTREIS #20875492 Report a problem | ||
| 7/1/2025 | Price change | $550,000-4.3%$160/sqft |
Source: NTREIS #20875492 Report a problem | ||
| 6/23/2025 | Price change | $575,000-4.2%$167/sqft |
Source: NTREIS #20875492 Report a problem | ||
Public tax history
| Year | Property taxes | Tax assessment |
|---|---|---|
| 2025 | -- | $652,305 +0.7% |
| 2024 | $10,280 -1.8% | $647,616 -1.7% |
| 2023 | $10,470 +940.4% | $658,629 +1019.4% |
Find assessor info on the county website
Neighborhood: 75414
Nearby schools
GreatSchools rating
- 7/10Bells Elementary SchoolGrades: PK-5Distance: 5 mi
- 10/10Pritchard Junior High SchoolGrades: 6-8Distance: 4.9 mi
- 6/10Bells High SchoolGrades: 9-12Distance: 4.8 mi
Schools provided by the listing agent
- Elementary: Bells
- High: Bells
- District: Bells ISD
Source: NTREIS. This data may not be complete. We recommend contacting the local school district to confirm school assignments for this home.
Sell for more on Zillow
Get a free Zillow Showcase℠ listing and you could sell for .
$535,300
2% more+ $10,706
With Zillow Showcase(estimated)
$546,006
