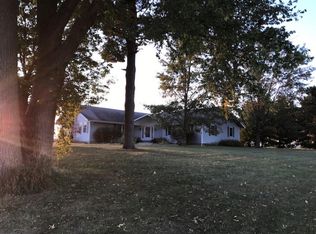A 2 story farm home with a wrap around front porch and trax decking, a 3 car detached garage, built over a full partial finished basement and asphalt driveway. All windows have been replaced. Spacious formal living room with pocket doors which opens to the formal dining room with a wood burning fireplace, both rooms have beautiful hardwood floors. Updated kitchen. The family room is located off the kitchen with lots of windows. Main floor has a tub and double shower with ample storage. The upstairs consists of 4 bedrooms all with hardwood floors, a playroom with carpet is located off the 4th bedroom. An updated bath with ceramic tile completes the 2nd floor. The lot offers a barn with 5 stalls, corn crib, a machine shed (30x50) with dirt floor and electricity. The home is located in rural Macon, with Central A&M schools Shrubs and trees enhance the property. The home is on well with a cistern and septic.
This property is off market, which means it's not currently listed for sale or rent on Zillow. This may be different from what's available on other websites or public sources.

