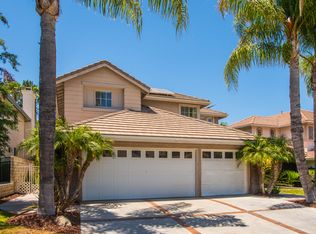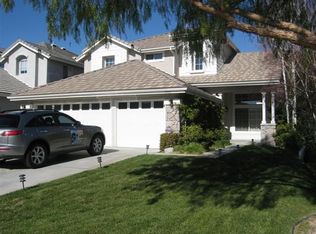Sold for $1,350,000 on 07/31/25
Listing Provided by:
Neal Weichel DRE #01107376 661-284-5080,
RE/MAX of Santa Clarita
Bought with: eXp Realty of Greater Los Angeles
$1,350,000
25641 Shaw Pl, Stevenson Ranch, CA 91381
5beds
3,039sqft
Single Family Residence
Built in 1995
8,711 Square Feet Lot
$1,333,500 Zestimate®
$444/sqft
$5,799 Estimated rent
Home value
$1,333,500
$1.21M - $1.47M
$5,799/mo
Zestimate® history
Loading...
Owner options
Explore your selling options
What's special
Spectacular, one of a kind Stevenson Ranch pool home on a lot so spacious they added an ADU! Expanded from the original 4 bedroom 3 bath home the owners expanded the original kitchen and made it 5 beds and 4 baths with the permitted ADU. This is the first ADU resale in Stevenson Ranch and it is perfectly located on a flat cul-de-sac. The oversized yard features nice privacy, a large step-up seating area with impressive stone fireplace, pool and plenty of room to entertain. The ADU was built with permits (approx. 700 sqft) for the owner’s mother and offers private access from the outside or the inside of the home and features bedroom/bath/water heater/HVAC and kitchenette. So many nice improvements over the years to the main house as well. The enlarged kitchen is especially nice with huge granite island, Viking and Monogram stainless appliances, and custom cabinets. No way all this fits in the original and they love the space including the huge walk-in pantry. Wood floors throughout most of the home, shutters/blinds and a great deck off the primary with Anderson sliding doors up and down. The primary bath was gutted too and the use of travertine, cedar lined walk-in closet and heated floors is all first class. 3-car garage with paver stone driveway, close to famous Richard Rioux Park and some of the best schools in town all without Mello Roos or high HOA fees. What a property!
Zillow last checked: 8 hours ago
Listing updated: July 31, 2025 at 01:39pm
Listing Provided by:
Neal Weichel DRE #01107376 661-284-5080,
RE/MAX of Santa Clarita
Bought with:
Ronald Shore, DRE #01487451
eXp Realty of Greater Los Angeles
Source: CRMLS,MLS#: SR25075868 Originating MLS: California Regional MLS
Originating MLS: California Regional MLS
Facts & features
Interior
Bedrooms & bathrooms
- Bedrooms: 5
- Bathrooms: 4
- Full bathrooms: 4
- Main level bathrooms: 2
- Main level bedrooms: 2
Primary bedroom
- Features: Main Level Primary
Primary bedroom
- Features: Multiple Primary Suites
Bedroom
- Features: Bedroom on Main Level
Kitchen
- Features: Granite Counters, Kitchen Island, Kitchen/Family Room Combo, Remodeled, Updated Kitchen, Walk-In Pantry
Other
- Features: Walk-In Closet(s)
Heating
- Central
Cooling
- Central Air
Appliances
- Included: Built-In Range, Barbecue, Double Oven, Dishwasher, Gas Oven, Gas Range, Microwave, Refrigerator, Tankless Water Heater
- Laundry: Common Area, Inside
Features
- Breakfast Bar, Built-in Features, Balcony, Ceiling Fan(s), Eat-in Kitchen, High Ceilings, Open Floorplan, Pantry, Recessed Lighting, Storage, Bedroom on Main Level, Main Level Primary, Multiple Primary Suites, Walk-In Closet(s)
- Flooring: Carpet, Laminate, Wood
- Has fireplace: Yes
- Fireplace features: Family Room, Outside
- Common walls with other units/homes: No Common Walls
Interior area
- Total interior livable area: 3,039 sqft
Property
Parking
- Total spaces: 3
- Parking features: Garage - Attached
- Attached garage spaces: 3
Features
- Levels: Two
- Stories: 2
- Entry location: 1
- Patio & porch: Covered, Porch
- Has private pool: Yes
- Pool features: Gunite, In Ground, Private
- Has spa: Yes
- Spa features: In Ground, Private
- Has view: Yes
- View description: Hills
Lot
- Size: 8,711 sqft
- Features: Back Yard, Cul-De-Sac, Front Yard, Landscaped, Sprinkler System
Details
- Parcel number: 2826046006
- Zoning: LCA25*
- Special conditions: Standard
Construction
Type & style
- Home type: SingleFamily
- Property subtype: Single Family Residence
Condition
- New construction: No
- Year built: 1995
Utilities & green energy
- Sewer: Public Sewer
- Water: Public
Community & neighborhood
Community
- Community features: Curbs, Street Lights, Sidewalks
Location
- Region: Stevenson Ranch
- Subdivision: Serenade (Srnd)
HOA & financial
HOA
- Has HOA: Yes
- HOA fee: $39 monthly
- Amenities included: Maintenance Grounds
- Association name: Stevenson Ranch HOA
- Association phone: 661-294-5270
Other
Other facts
- Listing terms: Submit
Price history
| Date | Event | Price |
|---|---|---|
| 7/31/2025 | Sold | $1,350,000$444/sqft |
Source: | ||
| 7/3/2025 | Pending sale | $1,350,000$444/sqft |
Source: | ||
| 5/16/2025 | Price change | $1,350,000+3.9%$444/sqft |
Source: | ||
| 4/22/2025 | Pending sale | $1,299,900$428/sqft |
Source: | ||
| 4/11/2025 | Listed for sale | $1,299,900+375.3%$428/sqft |
Source: | ||
Public tax history
| Year | Property taxes | Tax assessment |
|---|---|---|
| 2025 | $9,345 +4.4% | $608,945 +2% |
| 2024 | $8,948 +2.8% | $597,006 +2% |
| 2023 | $8,707 +1.8% | $585,301 +2% |
Find assessor info on the county website
Neighborhood: 91381
Nearby schools
GreatSchools rating
- 8/10Pico Canyon Elementary SchoolGrades: K-6Distance: 0.7 mi
- 8/10Rancho Pico Junior High SchoolGrades: 7-8Distance: 0.9 mi
- 10/10West Ranch High SchoolGrades: 9-12Distance: 1.1 mi
Get a cash offer in 3 minutes
Find out how much your home could sell for in as little as 3 minutes with a no-obligation cash offer.
Estimated market value
$1,333,500
Get a cash offer in 3 minutes
Find out how much your home could sell for in as little as 3 minutes with a no-obligation cash offer.
Estimated market value
$1,333,500

