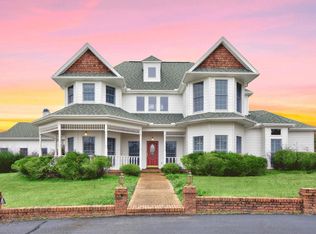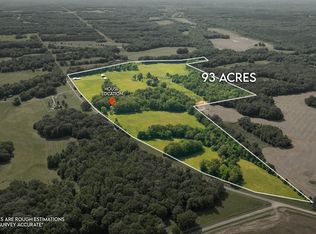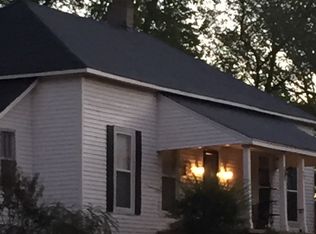"Hunter Haven Equestrian Farm". 87 acres surrounded by White 3 Rail Horse Fence (+PVC around House/Barn). Awesome Open Pasture & Wooded Acres w/Riding Trails & Plentiful Wildlife. Located next to Ames Plantation-Home to Nat'l Bird Dog Championships. Open Floor Plan 4BD/4.5BA Custom Built Home. All Metal 3000sqft Covered 4 Matted Stall Barn w/ Concrete Aisle. Loft & 700sqft Living Area. Fenced/Cross. 48'x24' Equip Overhang.
This property is off market, which means it's not currently listed for sale or rent on Zillow. This may be different from what's available on other websites or public sources.



