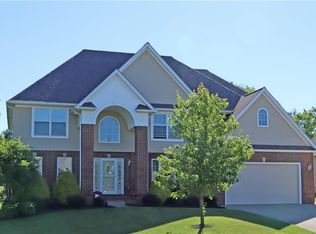Sold for $392,000
$392,000
2565 Dorn Rd, Waterford, PA 16441
3beds
2,101sqft
Single Family Residence
Built in 2002
0.59 Acres Lot
$409,900 Zestimate®
$187/sqft
$2,281 Estimated rent
Home value
$409,900
$348,000 - $484,000
$2,281/mo
Zestimate® history
Loading...
Owner options
Explore your selling options
What's special
Summit ranch on large corner lot in Fort LeBoeuf SD. Three bedroom/two bath home with an attached two car garage. Front porch and large back deck with an automatic awning for the warm summer evenings. Lawn is 160 x 160 and gorgeous. Brand new roof 2025. First floor laundry with washer and dryer provided. Lots of cabinetry and counter space in the eat-in kitchen. Living room has vaulted ceiling and gas fireplace. Primary bedroom suite has large walk-in closet (that should suffice for even the snappiest of dressers) and a bathroom with a stand-up shower and double sinks. Two additional bedrooms and another full bath with a tub/shower combo round out the first floor. Lower level is unfinished and 12 blocks high, so perfect for future additional living space. There is an additional sink and toilet in the basement. This home has a Generac generator, and a yard shed, as well as a water feature in the back yard which provides privacy. Underground animal fence. Located between Hamot and Peach.
Zillow last checked: 8 hours ago
Listing updated: September 02, 2025 at 12:44pm
Listed by:
Kate Spiegel (814)833-9801,
RE/MAX Real Estate Group Erie
Bought with:
Stephanie Montgomery, RS341122
Coldwell Banker Select - Airpo
Source: GEMLS,MLS#: 186041Originating MLS: Greater Erie Board Of Realtors
Facts & features
Interior
Bedrooms & bathrooms
- Bedrooms: 3
- Bathrooms: 2
- Full bathrooms: 2
Primary bedroom
- Description: Suite
- Level: First
- Dimensions: 14x14
Bedroom
- Level: First
- Dimensions: 16x11
Bedroom
- Level: First
- Dimensions: 11x10
Other
- Level: First
Foyer
- Level: First
Other
- Level: First
Kitchen
- Description: Eatin
- Level: First
- Dimensions: 21x12
Laundry
- Level: First
Living room
- Level: First
- Dimensions: 20x13
Heating
- Forced Air, Gas
Cooling
- Central Air
Appliances
- Included: Dishwasher, Gas Oven, Gas Range, Microwave, Refrigerator, Dryer, Washer
Features
- Ceiling Fan(s), Central Vacuum, Cable TV
- Flooring: Carpet, Ceramic Tile
- Basement: Full
- Number of fireplaces: 1
- Fireplace features: Gas
Interior area
- Total structure area: 2,101
- Total interior livable area: 2,101 sqft
Property
Parking
- Total spaces: 2
- Parking features: Attached, Garage Door Opener
- Attached garage spaces: 2
- Has uncovered spaces: Yes
Features
- Levels: One
- Stories: 1
- Patio & porch: Deck, Porch
- Exterior features: Deck, Paved Driveway, Porch, Storage
Lot
- Size: 0.59 Acres
- Dimensions: 160 x 160 x 0 x 0
- Features: Corner Lot, Landscaped, Level, Trees
Details
- Additional structures: Shed(s)
- Parcel number: 40032083.3015.00
- Zoning description: R-1
Construction
Type & style
- Home type: SingleFamily
- Architectural style: One Story
- Property subtype: Single Family Residence
Materials
- Aluminum Siding, Vinyl Siding
- Roof: Composition
Condition
- Good Condition,Resale
- Year built: 2002
Utilities & green energy
- Sewer: Public Sewer
- Water: Public
Community & neighborhood
Community
- Community features: Sidewalks
Location
- Region: Waterford
HOA & financial
Other fees
- Deposit fee: $10,000
Other
Other facts
- Listing terms: Conventional
- Road surface type: Paved
Price history
| Date | Event | Price |
|---|---|---|
| 8/28/2025 | Sold | $392,000+3.2%$187/sqft |
Source: GEMLS #186041 Report a problem | ||
| 8/5/2025 | Pending sale | $380,000$181/sqft |
Source: GEMLS #186041 Report a problem | ||
| 7/29/2025 | Listed for sale | $380,000+1055%$181/sqft |
Source: GEMLS #186041 Report a problem | ||
| 6/18/2002 | Sold | $32,900$16/sqft |
Source: Public Record Report a problem | ||
Public tax history
| Year | Property taxes | Tax assessment |
|---|---|---|
| 2025 | $5,009 +3.3% | $221,150 |
| 2024 | $4,850 +10.3% | $221,150 |
| 2023 | $4,399 +2.7% | $221,150 |
Find assessor info on the county website
Neighborhood: 16441
Nearby schools
GreatSchools rating
- 8/10Robison El SchoolGrades: K-5Distance: 1.5 mi
- 6/10Fort Leboeuf Middle SchoolGrades: 6-8Distance: 7.1 mi
- 8/10Fort Leboeuf Senior High SchoolGrades: 9-12Distance: 7 mi
Schools provided by the listing agent
- District: Fort LeBoeuf
Source: GEMLS. This data may not be complete. We recommend contacting the local school district to confirm school assignments for this home.
Get pre-qualified for a loan
At Zillow Home Loans, we can pre-qualify you in as little as 5 minutes with no impact to your credit score.An equal housing lender. NMLS #10287.
